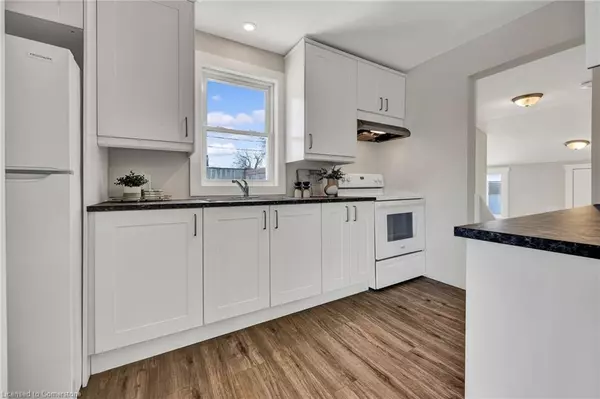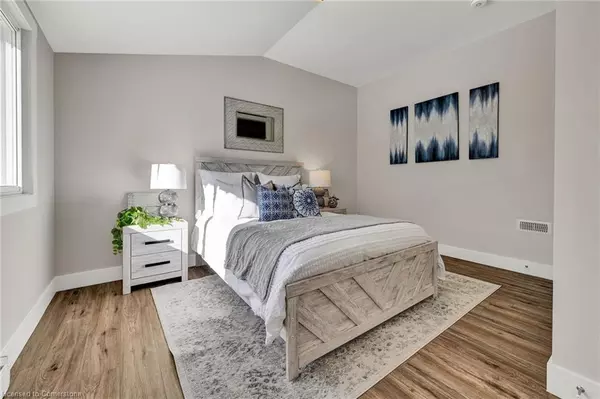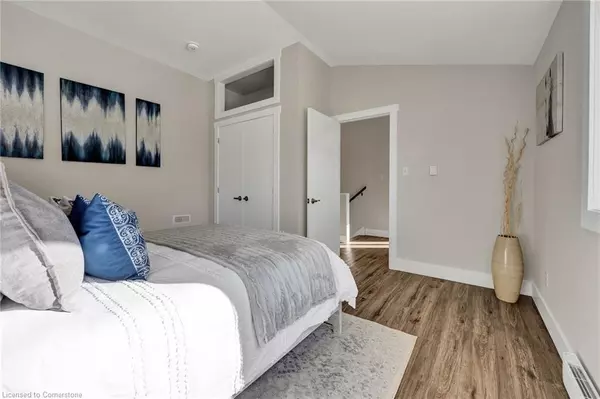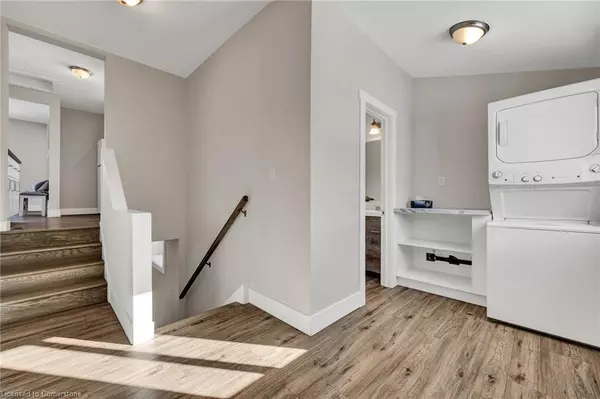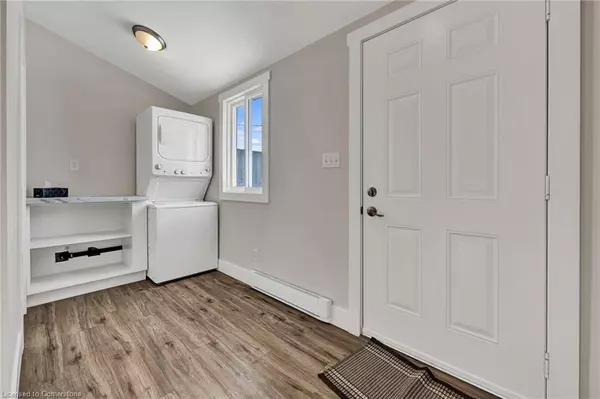
GALLERY
PROPERTY DETAIL
Key Details
Sold Price $555,000
Property Type Single Family Home
Sub Type Single Family Residence
Listing Status Sold
Purchase Type For Sale
Square Footage 794 sqft
Price per Sqft $698
MLS Listing ID 40694570
Sold Date 02/07/25
Style Backsplit
Bedrooms 3
Full Baths 1
Half Baths 1
Abv Grd Liv Area 794
Year Built 1947
Annual Tax Amount $2,428
Lot Size 3,615 Sqft
Acres 0.083
Property Sub-Type Single Family Residence
Source Cornerstone
Location
Province ON
County Wellington
Area City Of Guelph
Zoning RIB
Direction Head northeast on York Rd/ON-7 toward Victoria Rd S, Turn left at the 1st cross street onto Victoria Rd S, Destination will be on the left
Rooms
Other Rooms Shed(s)
Basement Partial, Partially Finished
Kitchen 1
Building
Lot Description Urban, City Lot, Hospital, Library, Major Highway, Park, Place of Worship, Public Transit, Rec./Community Centre, Regional Mall, Schools
Faces Head northeast on York Rd/ON-7 toward Victoria Rd S, Turn left at the 1st cross street onto Victoria Rd S, Destination will be on the left
Foundation Block, Pillar/Post/Pier
Sewer Sewer (Municipal)
Water Municipal-Metered
Architectural Style Backsplit
Structure Type Asbestos,Vinyl Siding
New Construction No
Interior
Heating Baseboard, Forced Air
Cooling None
Fireplace No
Appliance Water Heater Owned, Dryer, Range Hood, Refrigerator, Stove, Washer
Laundry Main Level
Exterior
Fence Full
Waterfront Description River/Stream
Roof Type Metal
Lot Frontage 37.5
Lot Depth 96.0
Garage No
Schools
Elementary Schools John Galt Ps
High Schools Jf Ross Cvi
Others
Senior Community false
Tax ID 713430081
Ownership Freehold/None
CONTACT


