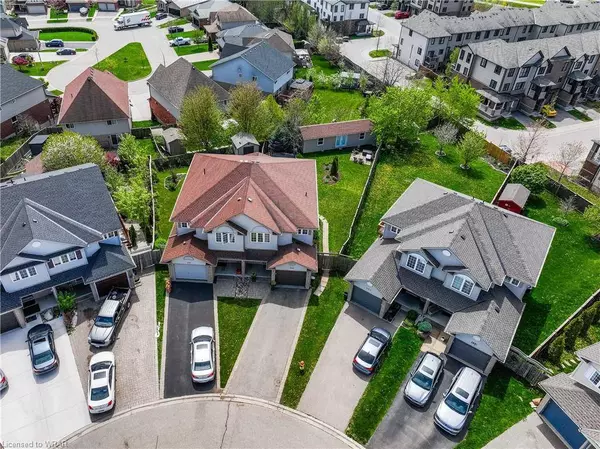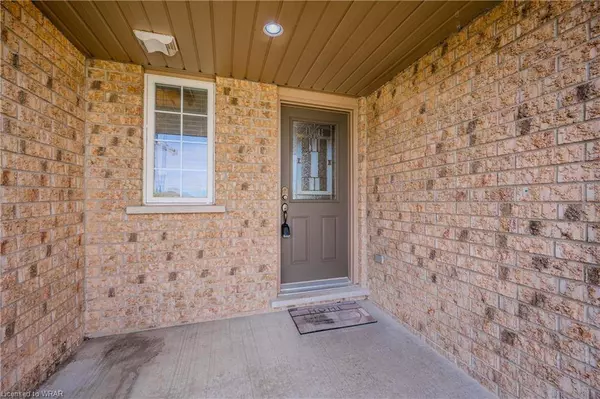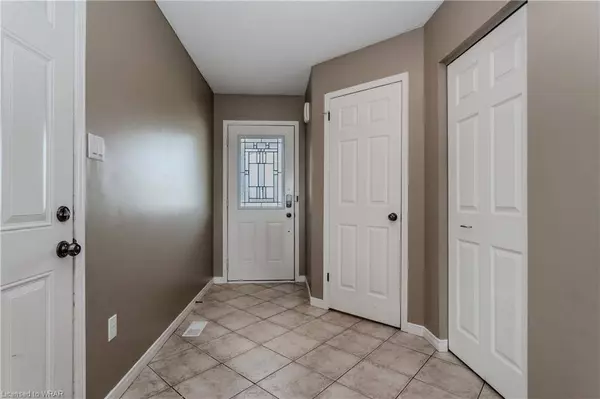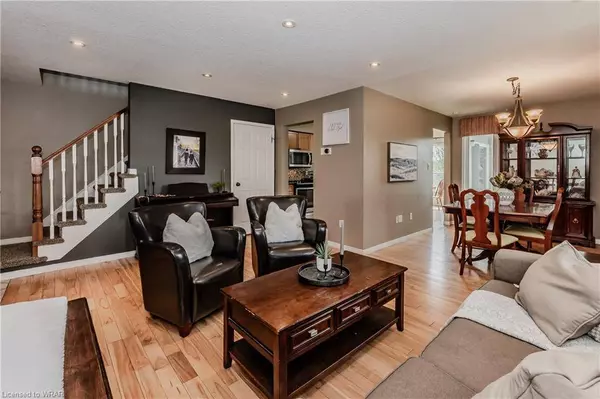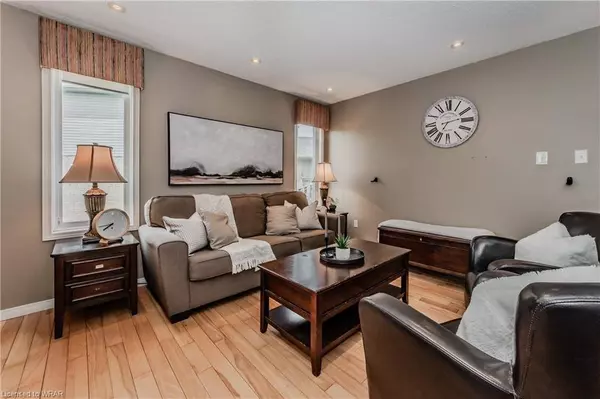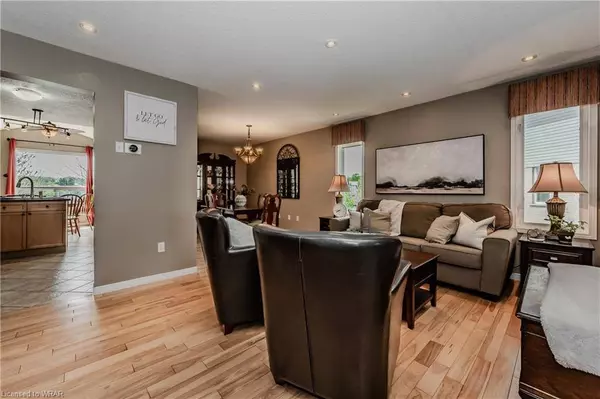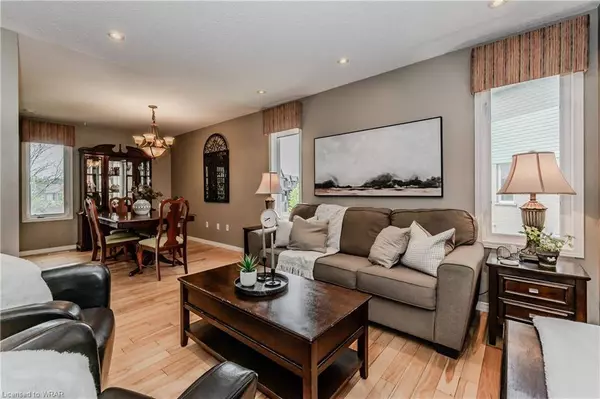
GALLERY
PROPERTY DETAIL
Key Details
Sold Price $800,000
Property Type Single Family Home
Sub Type Single Family Residence
Listing Status Sold
Purchase Type For Sale
Square Footage 1, 597 sqft
Price per Sqft $500
MLS Listing ID 40586824
Sold Date 05/17/24
Style Two Story
Bedrooms 4
Full Baths 2
Half Baths 1
Abv Grd Liv Area 1,597
Year Built 2007
Annual Tax Amount $4,423
Lot Size 5,662 Sqft
Acres 0.13
Property Sub-Type Single Family Residence
Source Cornerstone
Location
Province ON
County Waterloo
Area 3 - Kitchener West
Zoning RES-4
Direction Head northwest on Homer Watson Blvd, At the roundabout, take the 1st exit onto Fallowfield Dr, Turn right onto Britton Pl, Destination will be on the right.
Rooms
Other Rooms Workshop
Basement Walk-Out Access, Full, Partially Finished, Sump Pump
Kitchen 1
Building
Lot Description Urban, Highway Access, Hospital, Library, Major Highway, Place of Worship, Public Parking, Quiet Area, Rec./Community Centre, Regional Mall, Schools
Faces Head northwest on Homer Watson Blvd, At the roundabout, take the 1st exit onto Fallowfield Dr, Turn right onto Britton Pl, Destination will be on the right.
Foundation Concrete Perimeter
Sewer Sewer (Municipal)
Water Municipal-Metered
Architectural Style Two Story
Structure Type Brick,Vinyl Siding
New Construction No
Interior
Interior Features Ceiling Fan(s), Wet Bar
Heating Forced Air
Cooling Central Air
Fireplace No
Appliance Water Heater Owned, Water Softener, Built-in Microwave, Dishwasher, Dryer, Refrigerator, Stove, Washer
Laundry Upper Level
Exterior
Parking Features Attached Garage
Garage Spaces 1.0
Roof Type Asphalt Shing
Lot Frontage 19.19
Garage Yes
Schools
Elementary Schools Country Hills Public School
High Schools Forest Heights Collegiate Institute
Others
Senior Community false
Tax ID 225950589
Ownership Freehold/None
CONTACT



