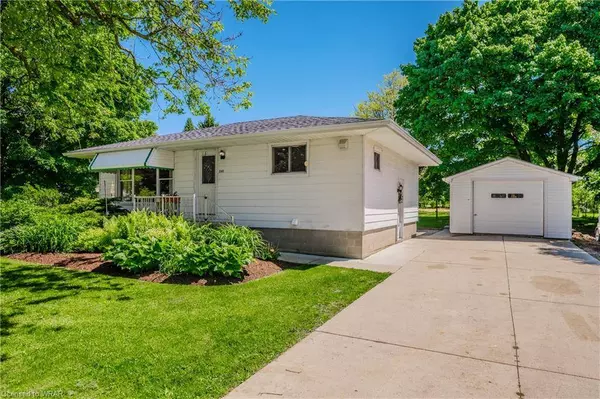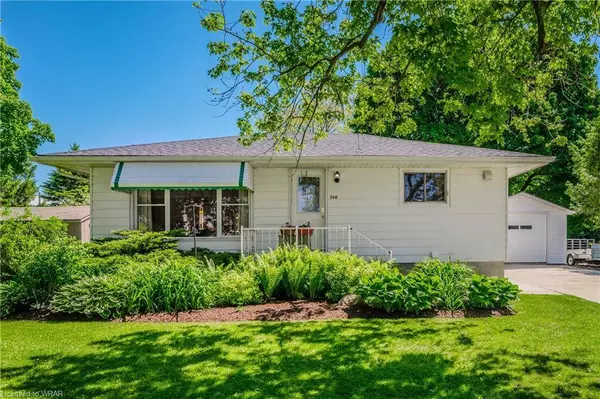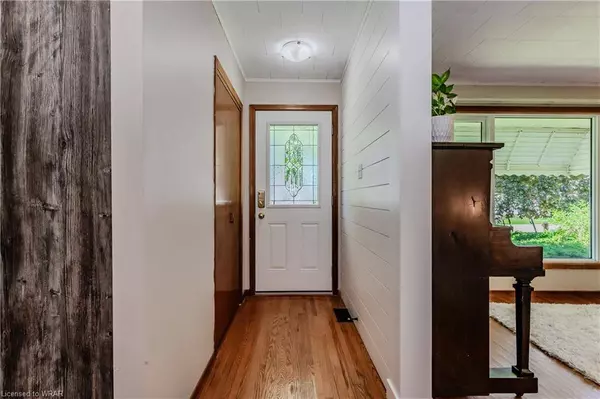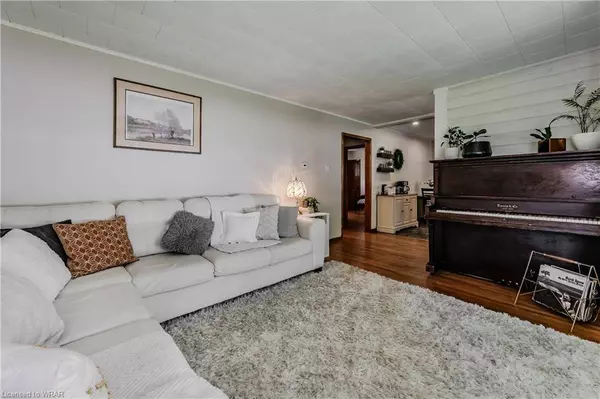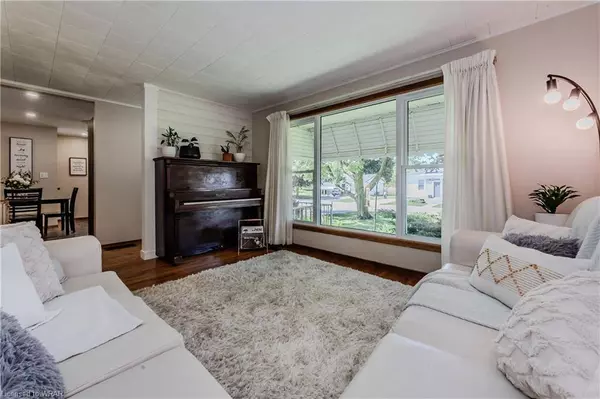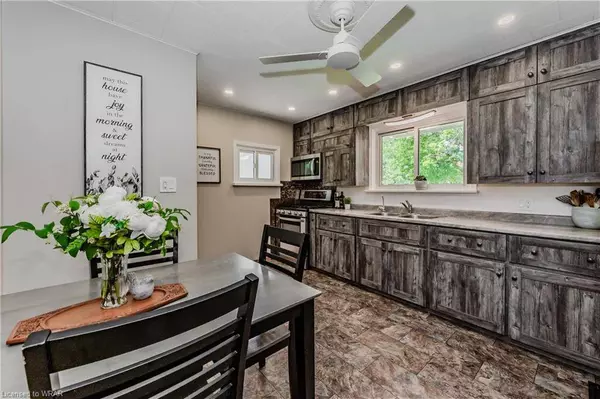
GALLERY
PROPERTY DETAIL
Key Details
Sold Price $550,000
Property Type Single Family Home
Sub Type Single Family Residence
Listing Status Sold
Purchase Type For Sale
Square Footage 841 sqft
Price per Sqft $653
MLS Listing ID 40596327
Sold Date 06/27/24
Style Bungalow
Bedrooms 3
Full Baths 2
Abv Grd Liv Area 1,385
Year Built 1976
Annual Tax Amount $2,426
Lot Size 0.430 Acres
Acres 0.43
Property Sub-Type Single Family Residence
Source Cornerstone
Location
Province ON
County Wellington
Area Minto
Zoning R2
Direction Turn right onto Wallace Ave N/ON-23 N, Turn left onto Jane St, Destination on the right.
Rooms
Other Rooms Shed(s)
Basement Full, Finished
Kitchen 1
Building
Lot Description Urban, Irregular Lot, Hospital, Quiet Area, Schools
Faces Turn right onto Wallace Ave N/ON-23 N, Turn left onto Jane St, Destination on the right.
Foundation Block
Sewer Sewer (Municipal)
Water Municipal-Metered
Architectural Style Bungalow
Structure Type Aluminum Siding
New Construction No
Interior
Interior Features Ceiling Fan(s), In-law Capability
Heating Forced Air
Cooling Central Air
Fireplace No
Window Features Window Coverings
Appliance Water Heater Owned, Water Softener, Dishwasher, Dryer, Gas Stove, Hot Water Tank Owned, Range Hood, Refrigerator, Washer
Laundry In Basement
Exterior
Parking Features Detached Garage
Garage Spaces 1.0
Roof Type Asphalt Shing
Lot Frontage 95.0
Lot Depth 198.0
Garage Yes
Schools
Elementary Schools Palmerston Public School
High Schools Norwell District Secondary School
Others
Senior Community false
Tax ID 710330169
Ownership Freehold/None
SIMILAR HOMES FOR SALE
Check for similar Single Family Homes at price around $550,000 in Palmerston,ON
CONTACT


