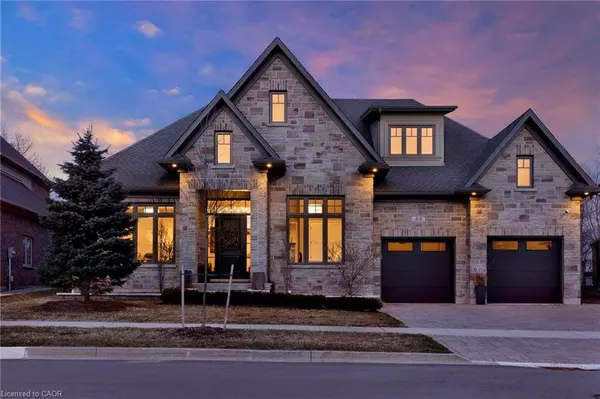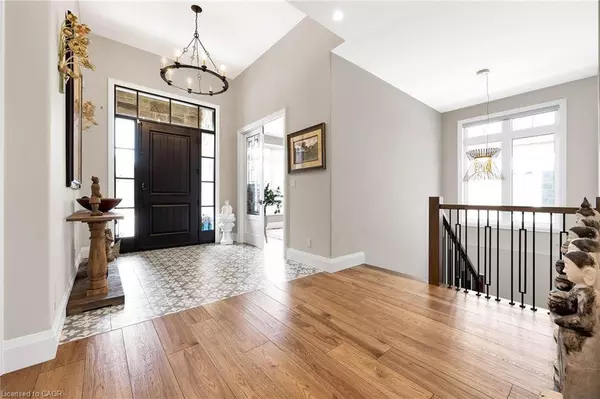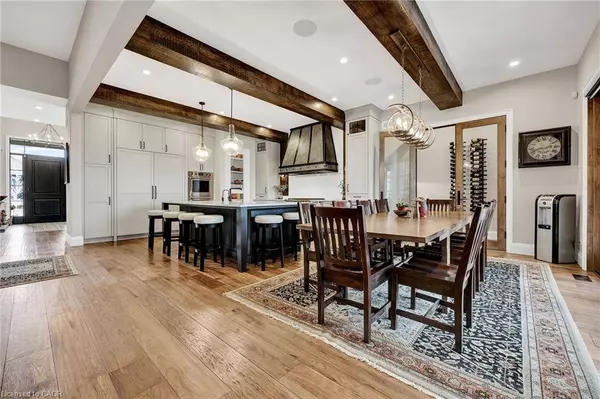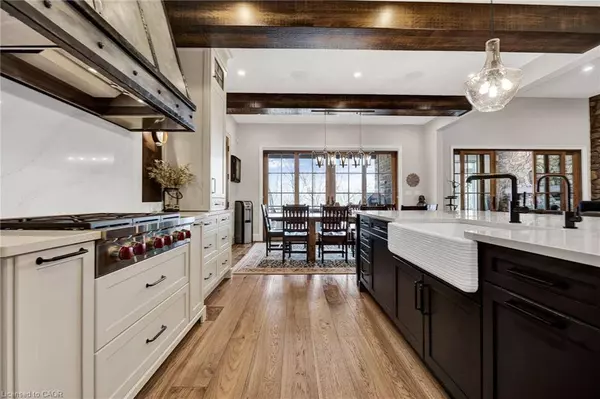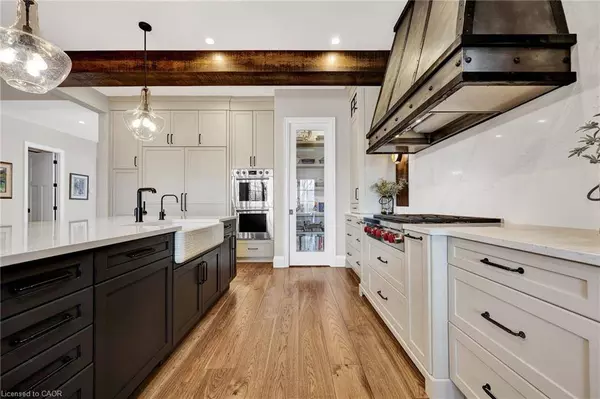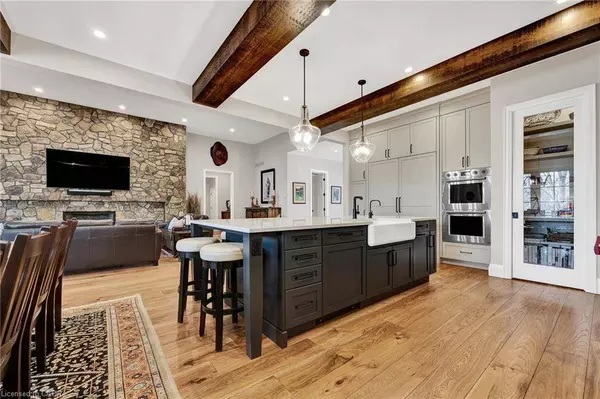
GALLERY
PROPERTY DETAIL
Key Details
Property Type Single Family Home
Sub Type Detached
Listing Status Active
Purchase Type For Sale
Square Footage 2, 793 sqft
Price per Sqft $1,180
MLS Listing ID 40779660
Style Bungalow
Bedrooms 4
Full Baths 3
Abv Grd Liv Area 5,445
Year Built 2018
Annual Tax Amount $12,548
Lot Size 0.517 Acres
Acres 0.517
Property Sub-Type Detached
Source Cornerstone
Location
Province ON
County Waterloo
Area 3 - Kitchener West
Zoning R-3
Direction Head SE on King St E toward Sportsworld Crossing Road, Turn right onto Baxter Pl, Turn right onto Pioneer Tower Rd, Pioneer Tower Rd turns left and becomes Pioneer Ridge Dr
Rooms
Basement Full, Finished, Sump Pump
Main Level Bedrooms 2
Kitchen 1
Building
Lot Description Urban, Irregular Lot, Near Golf Course, Landscaped, Library, Open Spaces, Park, Playground Nearby, Quiet Area, School Bus Route, Shopping Nearby, Trails
Faces Head SE on King St E toward Sportsworld Crossing Road, Turn right onto Baxter Pl, Turn right onto Pioneer Tower Rd, Pioneer Tower Rd turns left and becomes Pioneer Ridge Dr
Foundation Concrete Perimeter
Sewer Sewer (Municipal)
Water Municipal-Metered
Architectural Style Bungalow
Structure Type Stone
New Construction No
Interior
Interior Features High Speed Internet, Central Vacuum, Air Exchanger, Auto Garage Door Remote(s), Built-In Appliances, Ceiling Fan(s), Separate Hydro Meters, Wet Bar
Heating Forced Air, Gas Hot Water
Cooling Central Air
Fireplaces Number 2
Fireplaces Type Gas
Fireplace Yes
Window Features Window Coverings
Appliance Bar Fridge, Oven, Water Heater Owned, Water Softener, Dishwasher, Dryer, Freezer, Gas Oven/Range, Hot Water Tank Owned, Range Hood, Refrigerator, Washer, Wine Cooler
Laundry Gas Dryer Hookup, Inside, Laundry Room, Main Level, Sink, Washer Hookup
Exterior
Exterior Feature Controlled Entry, Landscaped, Lawn Sprinkler System
Parking Features Attached Garage, Garage Door Opener, Built-In, Interlock
Garage Spaces 2.0
Utilities Available Cable Connected, Electricity Connected, Natural Gas Connected, Street Lights, Phone Connected, Underground Utilities
Waterfront Description Access to Water
View Y/N true
View Forest, Park/Greenbelt, Trees/Woods
Roof Type Asphalt Shing
Handicap Access Hallway Widths 42\" or More
Porch Patio, Porch
Lot Frontage 62.66
Lot Depth 263.16
Garage Yes
Schools
Elementary Schools Grand View Public School
High Schools Preston High School
Others
Senior Community No
Tax ID 227330974
Ownership Freehold/None
Virtual Tour https://unbranded.youriguide.com/44_pioneer_ridge_dr_kitchener_on/
SIMILAR HOMES FOR SALE
Check for similar Single Family Homes at price around $3,298,000 in Kitchener,ON
CONTACT


