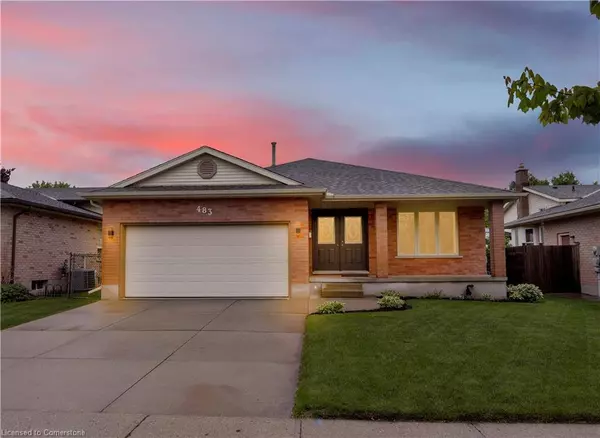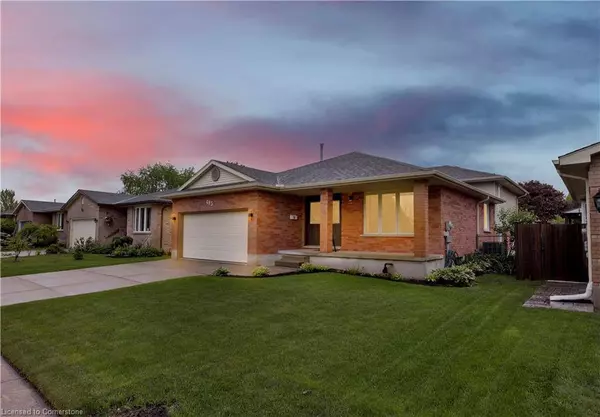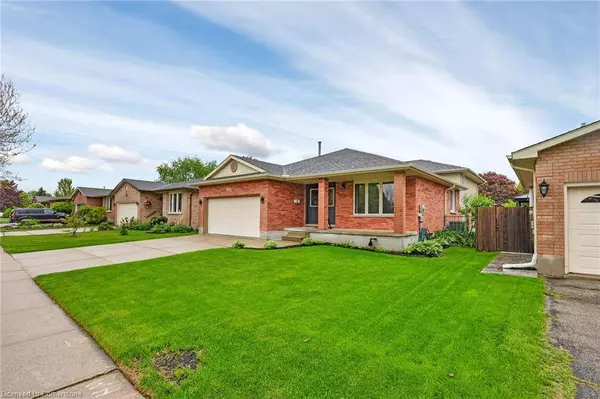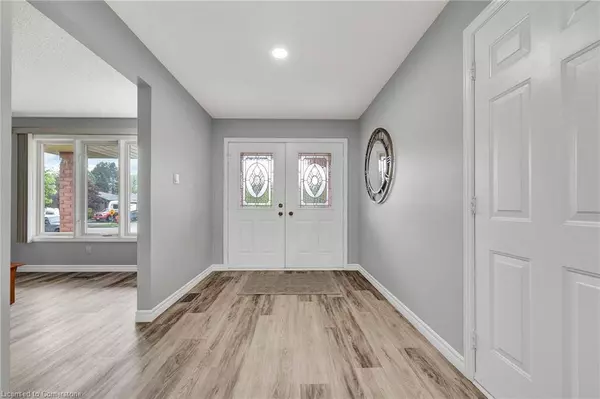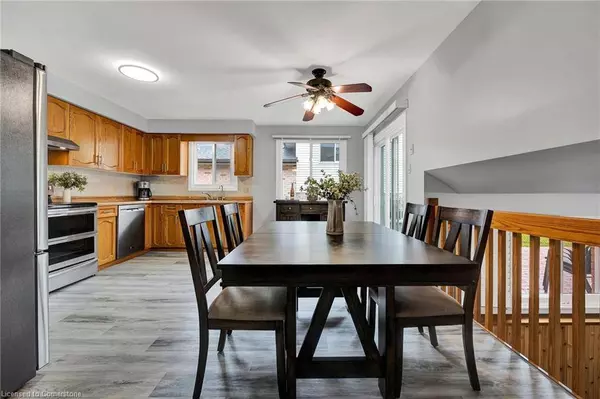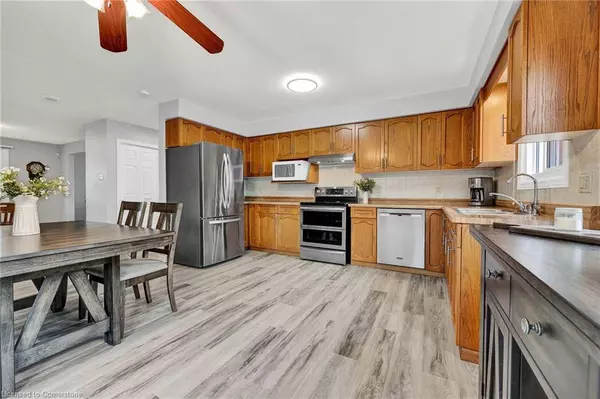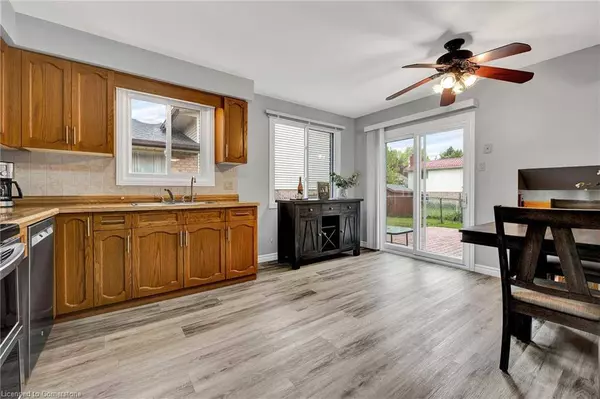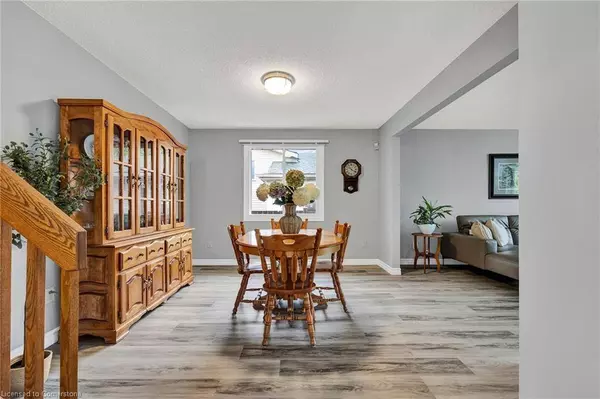
GALLERY
PROPERTY DETAIL
Key Details
Sold Price $824,900
Property Type Single Family Home
Sub Type Detached
Listing Status Sold
Purchase Type For Sale
Square Footage 1, 993 sqft
Price per Sqft $413
MLS Listing ID 40744627
Sold Date 09/23/25
Style Backsplit
Bedrooms 3
Full Baths 2
Abv Grd Liv Area 2,325
Year Built 1989
Annual Tax Amount $4,962
Lot Size 5,706 Sqft
Acres 0.131
Property Sub-Type Detached
Source Cornerstone
Location
Province ON
County Waterloo
Area 4 - Waterloo West
Zoning SR1
Direction Head northwest on Westmount Rd N toward Conservation Dr, Turn right onto Conservation Dr, Turn left onto Northlake Dr, Destination will be on the left
Rooms
Other Rooms Storage
Basement Full, Partially Finished, Sump Pump
Bedroom 2 3
Kitchen 1
Building
Lot Description Urban, Irregular Lot, Park, Place of Worship, Rec./Community Centre, School Bus Route, Schools, Shopping Nearby, Trails
Faces Head northwest on Westmount Rd N toward Conservation Dr, Turn right onto Conservation Dr, Turn left onto Northlake Dr, Destination will be on the left
Foundation Concrete Perimeter
Sewer Sewer (Municipal)
Water Municipal-Metered
Architectural Style Backsplit
Structure Type Aluminum Siding,Brick
New Construction No
Interior
Interior Features Auto Garage Door Remote(s), Ceiling Fan(s)
Heating Forced Air
Cooling Central Air
Fireplaces Number 1
Fireplaces Type Wood Burning
Fireplace Yes
Window Features Window Coverings
Appliance Dishwasher, Dryer, Microwave, Range Hood, Refrigerator, Stove, Washer
Laundry In Basement
Exterior
Exterior Feature Awning(s)
Parking Features Attached Garage, Garage Door Opener, Concrete
Garage Spaces 2.0
Roof Type Asphalt Shing
Porch Deck
Lot Frontage 50.93
Lot Depth 112.2
Garage Yes
Schools
Elementary Schools Northlake Woods P.S
High Schools Waterloo Collegiate Institute
Others
Senior Community No
Tax ID 222580226
Ownership Freehold/None
CONTACT


