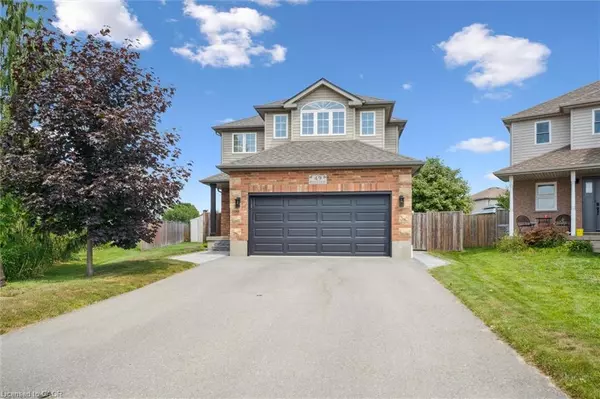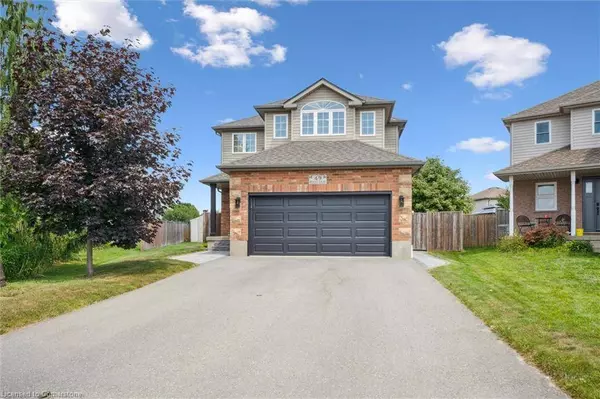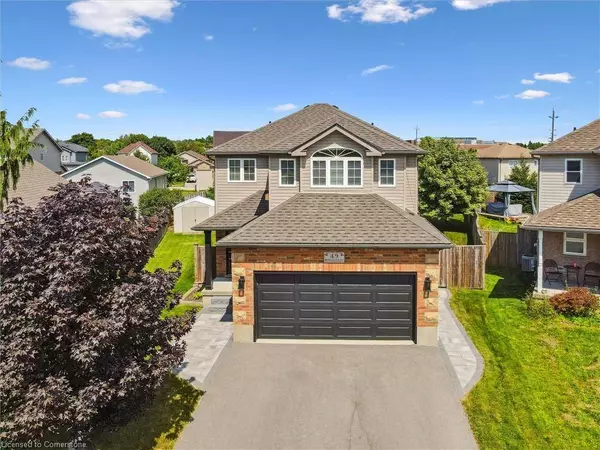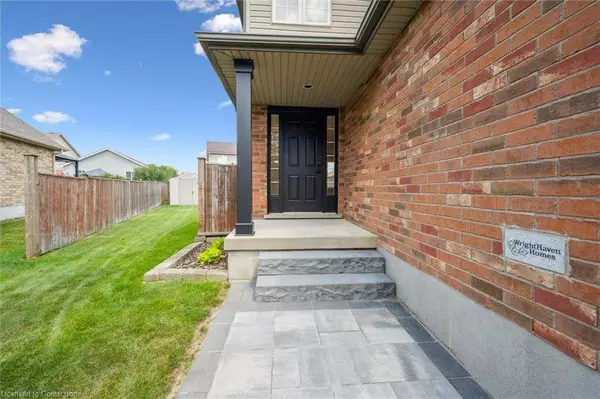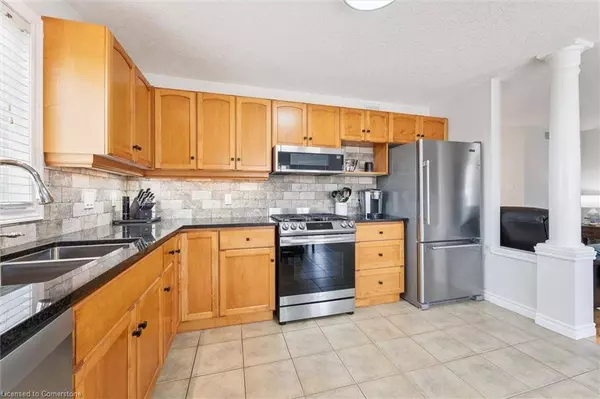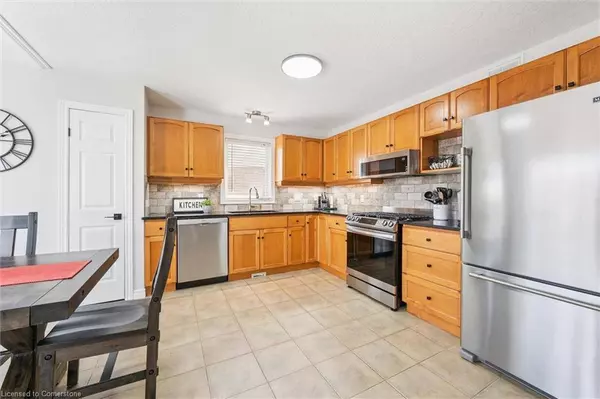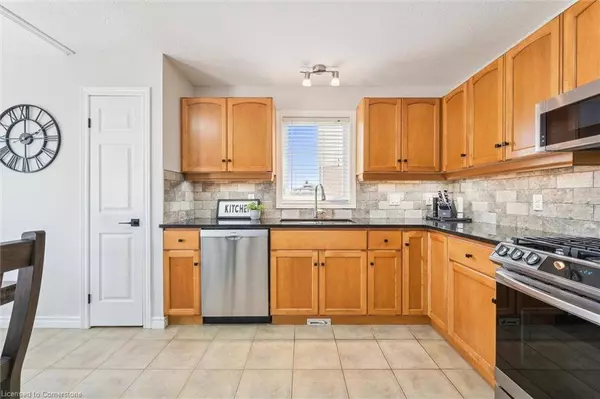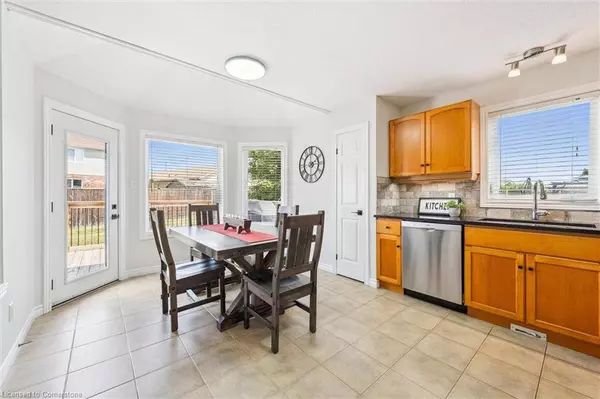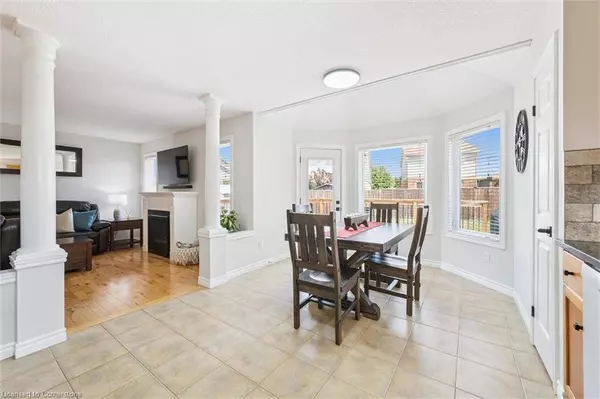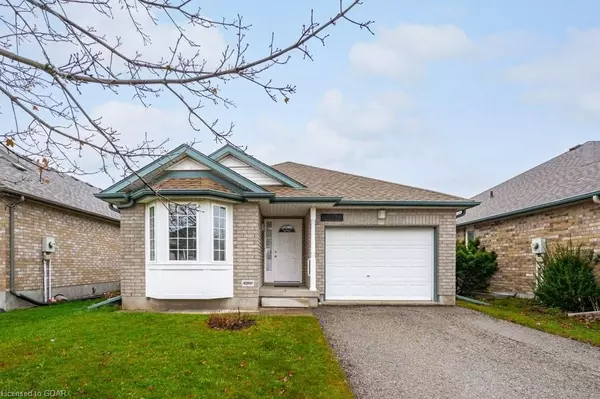
GALLERY
PROPERTY DETAIL
Key Details
Sold Price $845,000
Property Type Single Family Home
Sub Type Single Family Residence
Listing Status Sold
Purchase Type For Sale
Square Footage 1, 607 sqft
Price per Sqft $525
MLS Listing ID 40757292
Sold Date 08/07/25
Style Two Story
Bedrooms 3
Full Baths 2
Half Baths 1
Abv Grd Liv Area 2,318
Year Built 2003
Annual Tax Amount $4,395
Lot Size 4,878 Sqft
Acres 0.112
Property Sub-Type Single Family Residence
Source Cornerstone
Location
Province ON
County Wellington
Area Centre Wellington
Zoning R3-6
Direction Head northwest on Hwy 6 N, Turn right onto McQueen Blvd, McQueen Blvd turns left and becomes Millburn Blvd, Turn right onto Beirnes Ct
Rooms
Other Rooms Shed(s)
Basement Full, Finished, Sump Pump
Kitchen 1
Building
Lot Description Urban, Irregular Lot, Ample Parking, Hospital, Library, Park, Place of Worship, Playground Nearby, Quiet Area, Rec./Community Centre, Schools, Shopping Nearby
Faces Head northwest on Hwy 6 N, Turn right onto McQueen Blvd, McQueen Blvd turns left and becomes Millburn Blvd, Turn right onto Beirnes Ct
Foundation Concrete Perimeter
Sewer Sewer (Municipal)
Water Municipal-Metered
Architectural Style Two Story
Structure Type Brick Veneer,Vinyl Siding
New Construction No
Interior
Interior Features Central Vacuum, Air Exchanger, Auto Garage Door Remote(s)
Heating Fireplace-Gas, Forced Air, Radiant Floor
Cooling Central Air
Fireplaces Number 2
Fireplaces Type Gas
Fireplace Yes
Window Features Window Coverings
Appliance Water Heater Owned, Built-in Microwave, Dishwasher, Dryer, Gas Stove, Hot Water Tank Owned, Refrigerator, Washer
Laundry Main Level
Exterior
Parking Features Attached Garage
Garage Spaces 2.0
Roof Type Asphalt Shing
Porch Deck
Lot Frontage 30.27
Lot Depth 106.1
Garage Yes
Schools
Elementary Schools J.D. Hogarth Ps
High Schools Centre Wellington Dhs
Others
Senior Community false
Tax ID 714991164
Ownership Freehold/None
SIMILAR HOMES FOR SALE
Check for similar Single Family Homes at price around $845,000 in Fergus,ON
CONTACT

