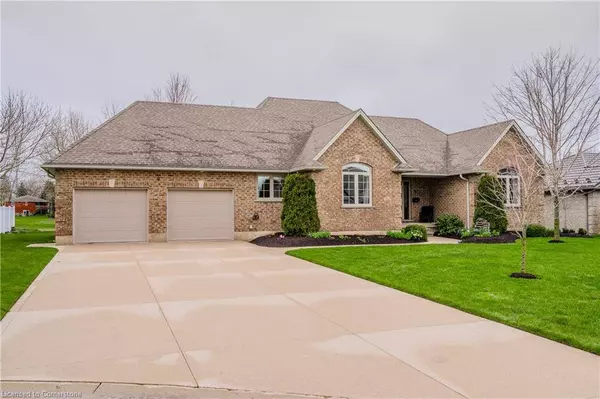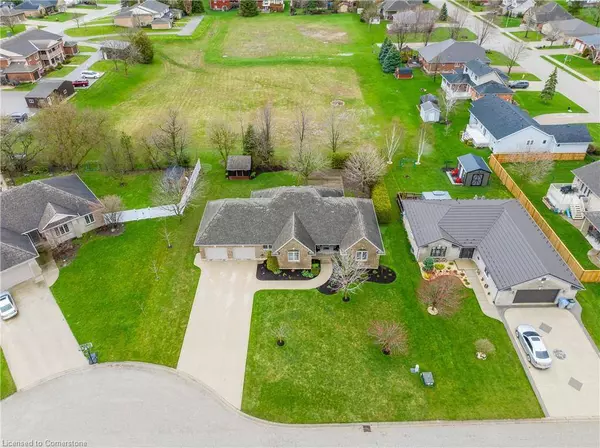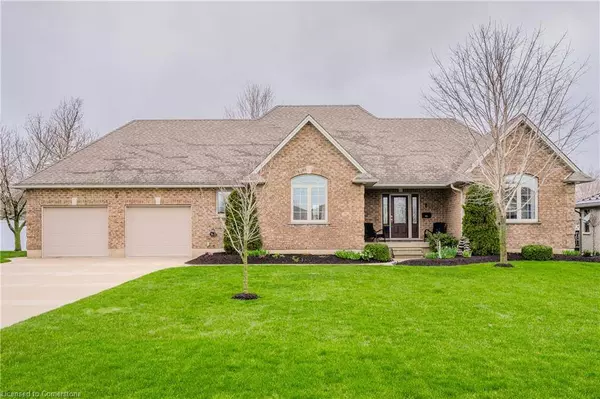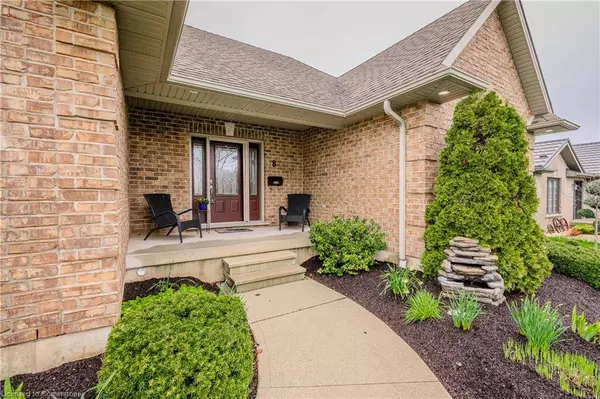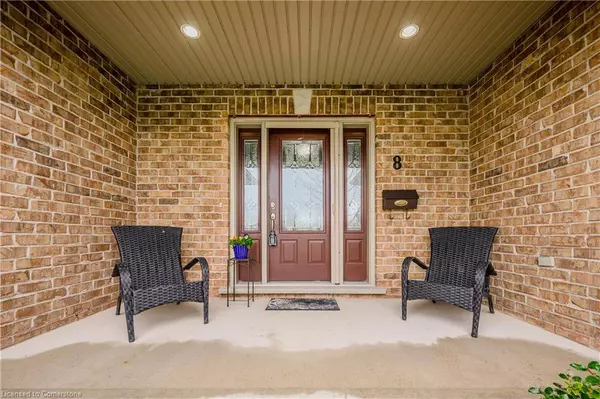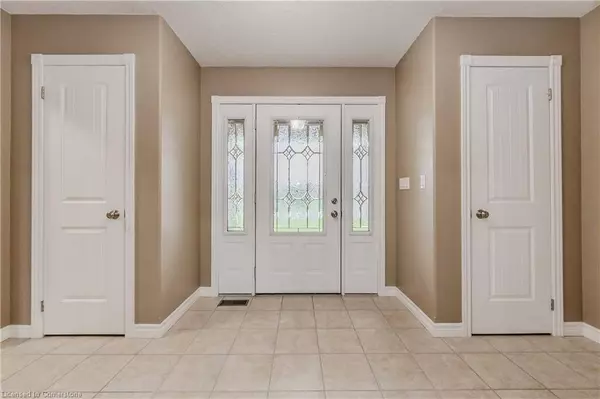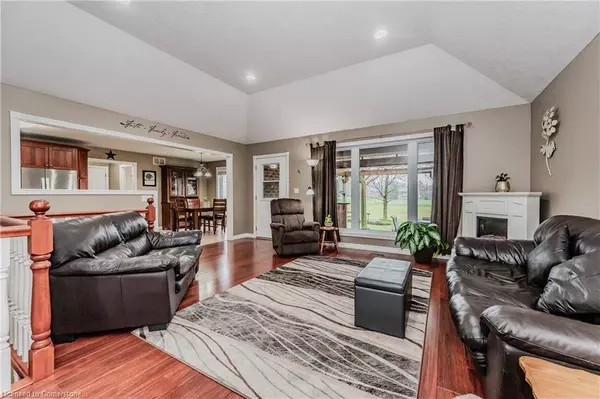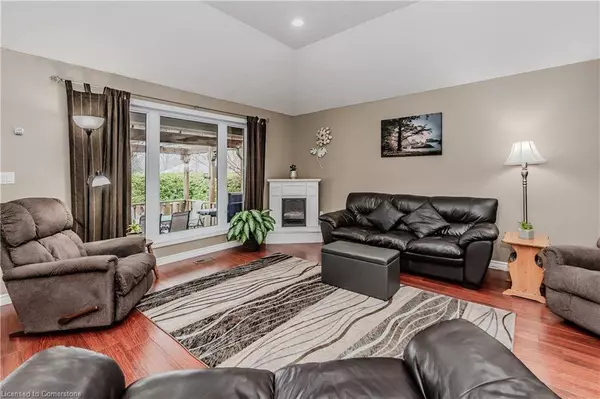
GALLERY
PROPERTY DETAIL
Key Details
Sold Price $785,000
Property Type Single Family Home
Sub Type Single Family Residence
Listing Status Sold
Purchase Type For Sale
Square Footage 1, 773 sqft
Price per Sqft $442
MLS Listing ID 40640954
Sold Date 10/31/24
Style Bungalow
Bedrooms 3
Full Baths 3
Half Baths 1
Abv Grd Liv Area 2,303
Year Built 2004
Annual Tax Amount $4,258
Lot Size 0.279 Acres
Acres 0.279
Property Sub-Type Single Family Residence
Source Cornerstone
Location
Province ON
County Perth
Area Perth East
Zoning R
Direction Head west on line 67, turn left onto perth road 131, continue on 64 line until jolene court.
Rooms
Other Rooms Shed(s)
Basement Full, Partially Finished, Sump Pump
Kitchen 1
Building
Lot Description Rural, Schools
Faces Head west on line 67, turn left onto perth road 131, continue on 64 line until jolene court.
Foundation Concrete Perimeter
Sewer Sewer (Municipal)
Water Municipal-Metered
Architectural Style Bungalow
Structure Type Brick
New Construction No
Interior
Interior Features Central Vacuum, Air Exchanger, Auto Garage Door Remote(s)
Heating Gas Hot Water
Cooling Central Air
Fireplace No
Window Features Window Coverings
Appliance Water Heater Owned, Water Softener, Dishwasher, Dryer, Gas Stove, Hot Water Tank Owned, Microwave, Range Hood, Refrigerator, Washer
Laundry In Basement
Exterior
Parking Features Attached Garage, Garage Door Opener
Garage Spaces 2.0
Utilities Available Propane
Roof Type Asphalt Shing
Lot Frontage 104.68
Garage Yes
Schools
Elementary Schools Milverton Public School
High Schools Listowel District Secondary School
Others
Senior Community false
Tax ID 530650159
Ownership Freehold/None
SIMILAR HOMES FOR SALE
Check for similar Single Family Homes at price around $785,000 in Milverton,ON

Active
$828,000
116 Pugh Street #Lot 53, Milverton, ON N0K 1M0
Listed by COLDWELL BANKER PETER BENNINGER REALTY4 Beds 3 Baths 1,715 SqFt
Active
$699,000
133 Pugh Street, Milverton, ON N0K 1M0
Listed by Constance Guglielmo of RE/MAX Twin City Realty Inc.3 Beds 3 Baths 1,800 SqFt
Active
$699,000
135 Pugh Street, Milverton, ON N0K 1M0
Listed by Constance Guglielmo of RE/MAX Twin City Realty Inc.3 Beds 3 Baths 1,565 SqFt
CONTACT


