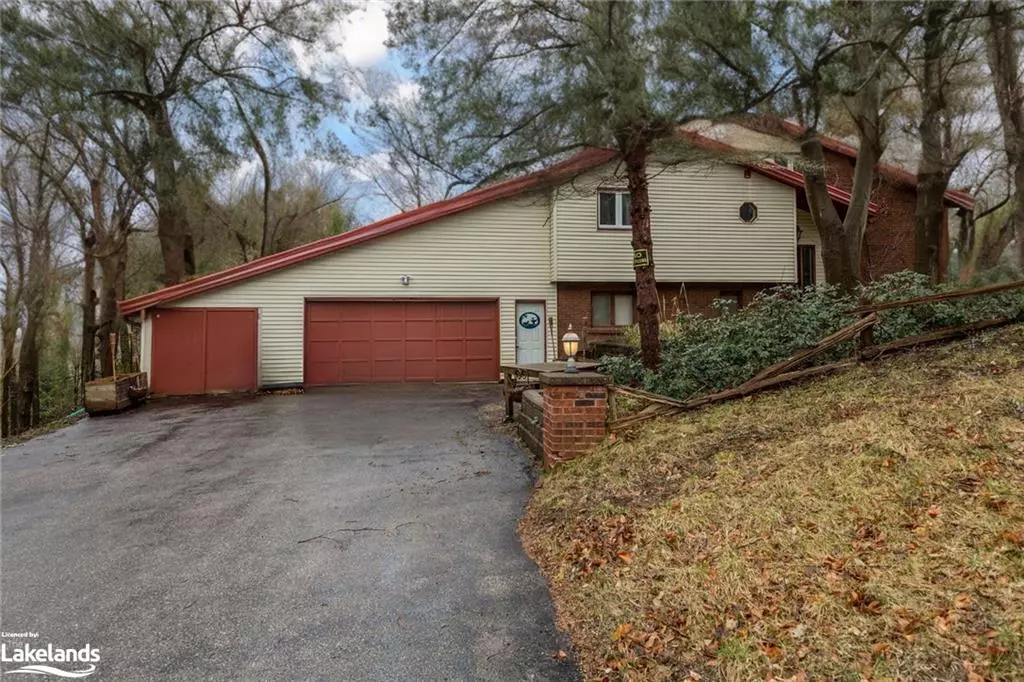
2695 Old Barrie Road E Oro-medonte, ON L3V 0K3
4 Beds
4 Baths
2,027 SqFt
UPDATED:
10/21/2024 05:23 PM
Key Details
Property Type Single Family Home
Sub Type Detached
Listing Status Active Under Contract
Purchase Type For Sale
Square Footage 2,027 sqft
Price per Sqft $443
MLS Listing ID 40535546
Style Split Level
Bedrooms 4
Full Baths 3
Half Baths 1
Abv Grd Liv Area 3,134
Originating Board The Lakelands
Year Built 1981
Annual Tax Amount $8,474
Lot Size 96.460 Acres
Acres 96.46
Property Description
The house is a split-level with 4 bedrooms (3 of them have ensuite privileges), a vaulted ceiling in the living room/dining room, galley style eat-in kitchen, 2 family rooms (one with woodstove), a huge double car heated garage with workspace, lots of storage, and a metal roof. It's unique in it's layout and would make a fabulous family home or vacation property.
Location
Province ON
County Simcoe County
Area Oro-Medonte
Zoning EP/AG/RU
Direction Old Barrie Road East between Line 14 & 15 North
Rooms
Basement Separate Entrance, Walk-Out Access, Partial, Partially Finished
Kitchen 1
Interior
Interior Features High Speed Internet
Heating Forced Air, Natural Gas
Cooling Central Air
Fireplaces Number 1
Fireplaces Type Family Room, Wood Burning Stove
Fireplace Yes
Appliance Water Heater, Built-in Microwave, Dishwasher, Gas Stove, Refrigerator
Laundry In Basement, Sink
Exterior
Exterior Feature Balcony, Year Round Living
Garage Attached Garage, Asphalt
Garage Spaces 2.0
Utilities Available Cell Service, Electricity Connected, Garbage/Sanitary Collection, Natural Gas Connected, Recycling Pickup, Phone Connected
Waterfront No
Waterfront Description Pond,Lake/Pond
View Y/N true
View Hills, Meadow, Panoramic, Pond, Ridge, Trees/Woods, Valley
Roof Type Metal
Handicap Access Accessible Full Bath, Roll-In Shower
Garage Yes
Building
Lot Description Rural, Ample Parking, Corner Lot, Greenbelt, Highway Access, Open Spaces, School Bus Route, Trails
Faces Old Barrie Road East between Line 14 & 15 North
Foundation Concrete Block
Sewer Septic Tank
Water Dug Well
Architectural Style Split Level
Structure Type Vinyl Siding
New Construction Yes
Schools
Elementary Schools Harriet Todd & Notre Dame
High Schools Twin Lakes & Patrick Fogerty
Others
Senior Community No
Tax ID 585710040
Ownership Freehold/None






