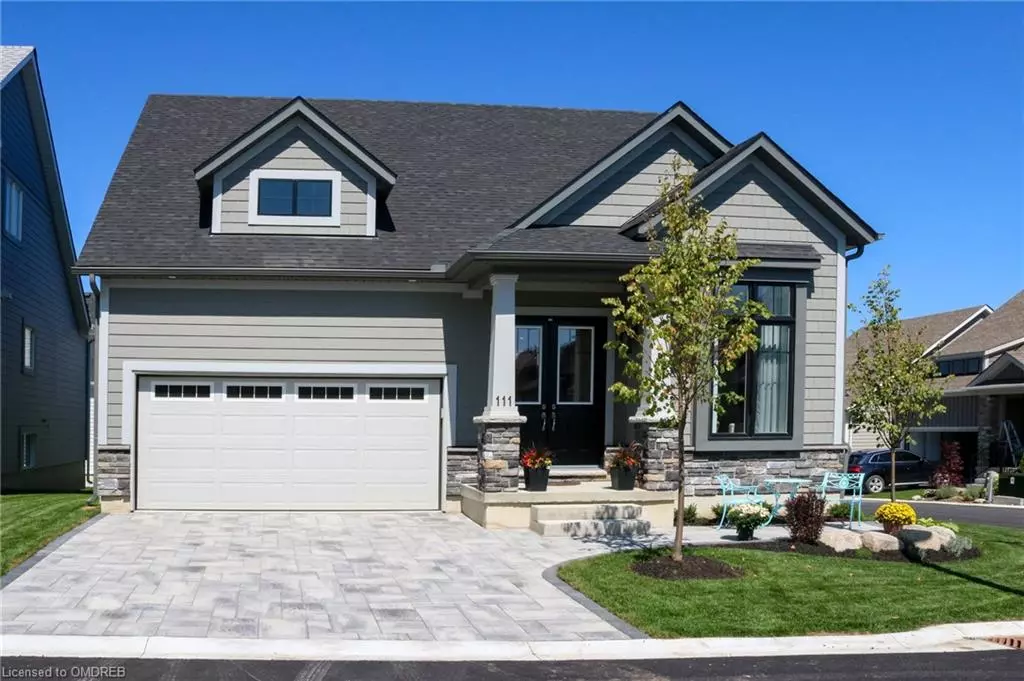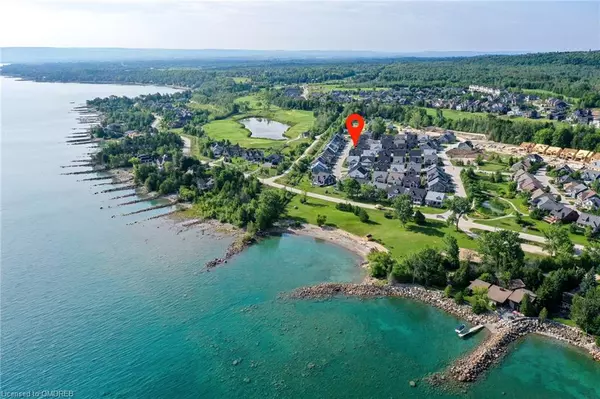
111 Clippers Lane Thornbury, ON N0H 2P0
2 Beds
3 Baths
2,102 SqFt
UPDATED:
11/13/2024 05:16 PM
Key Details
Property Type Single Family Home
Sub Type Detached
Listing Status Active
Purchase Type For Sale
Square Footage 2,102 sqft
Price per Sqft $570
MLS Listing ID 40554466
Style Bungaloft
Bedrooms 2
Full Baths 2
Half Baths 1
HOA Y/N Yes
Abv Grd Liv Area 2,218
Originating Board Oakville
Year Built 2022
Annual Tax Amount $4,224
Property Description
Location
Province ON
County Grey
Area Blue Mountains
Zoning R1-3-60-h7
Direction LORA BAY DRIVE, TURN LEFT ON SUNSET BLVD, LEFT ON BEACON, LEFT ON CLIPPERS LANE
Rooms
Basement Full, Unfinished, Sump Pump
Kitchen 1
Interior
Interior Features Air Exchanger, Auto Garage Door Remote(s), Built-In Appliances
Heating Forced Air, Natural Gas
Cooling Central Air
Fireplace No
Window Features Window Coverings
Appliance Bar Fridge, Range, Oven, Built-in Microwave, Dishwasher, Dryer, Range Hood, Refrigerator, Stove, Washer, Wine Cooler
Laundry Main Level
Exterior
Exterior Feature Lighting
Garage Attached Garage, Garage Door Opener, Inside Entry
Garage Spaces 2.0
Waterfront No
Waterfront Description Access to Water,Lake/Pond
View Y/N true
View Bay
Roof Type Asphalt Shing
Street Surface Paved
Porch Patio
Lot Frontage 53.77
Lot Depth 84.25
Garage Yes
Building
Lot Description Urban, Beach, City Lot, Near Golf Course, Marina, Park, Shopping Nearby, Trails
Faces LORA BAY DRIVE, TURN LEFT ON SUNSET BLVD, LEFT ON BEACON, LEFT ON CLIPPERS LANE
Foundation Poured Concrete
Sewer Sewer (Municipal)
Water Municipal
Architectural Style Bungaloft
Structure Type Hardboard
New Construction No
Others
HOA Fee Include Road, Garbage, Sewer, Clubhouse
Senior Community No
Tax ID 379220001
Ownership Condominium






