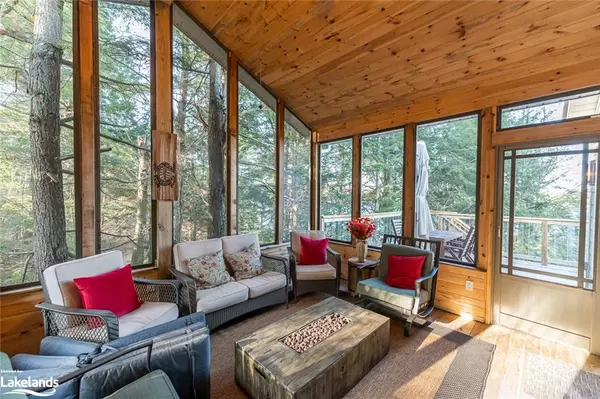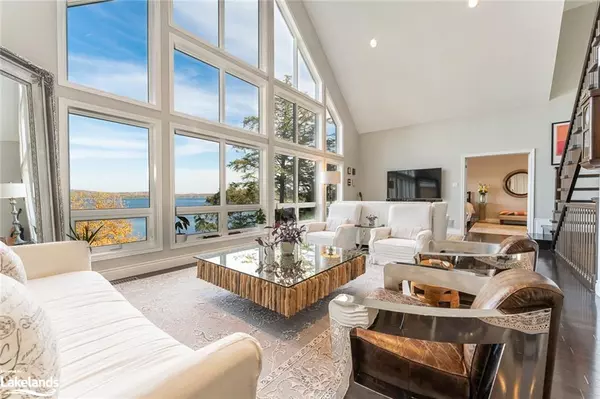
1107 Pine Point Road Haliburton, ON K0M 1S0
5 Beds
4 Baths
2,217 SqFt
UPDATED:
09/26/2024 04:00 PM
Key Details
Property Type Single Family Home
Sub Type Single Family Residence
Listing Status Active
Purchase Type For Sale
Square Footage 2,217 sqft
Price per Sqft $946
MLS Listing ID 40542149
Style 3 Storey
Bedrooms 5
Full Baths 3
Half Baths 1
Abv Grd Liv Area 3,437
Originating Board The Lakelands
Year Built 2009
Annual Tax Amount $5,533
Lot Size 0.460 Acres
Acres 0.46
Property Description
Featuring an open-concept living and dining space, a well-appointed gourmet kitchen, and a tranquil main floor primary bedroom wing, this home is designed for both relaxation and entertainment. With two guest rooms on the upper level and two on the lower level, accommodating visitors is effortless.
The fully finished basement provides additional space for recreation, including a games room and a home gym. Step outside to extensive patios with a hot tub and sauna, new decking, and stairs leading to the waterfront.
This impeccably maintained property is offered turn-key, inclusive of most furnishings. Recent upgrades include a new 5-bedroom Waterloo Biofilter Ecological Septic System, a Generac whole-house automated backup generator, and a Smarthome Security & Automation System. There is room for a large garage at the location near the propane tank. Looking for a great investment? This would be a great rental property as well.
Embrace a lifestyle of understated luxury in this tranquil lakeside haven. Please access the home from the new, second driveway entrance, located by the 911 number and for sale sign - easy access to the entrance of the home.
Location
Province ON
County Haliburton
Area Dysart Et Al
Zoning WR4
Direction Hwy 118 to Kennisis Lake Rd. to Pine Point Rd. # 1107 Sign at second driveway.
Rooms
Other Rooms Sauna, Shed(s)
Basement Walk-Out Access, Full, Finished
Kitchen 1
Interior
Interior Features High Speed Internet, Ceiling Fan(s), Water Treatment
Heating Forced Air-Propane
Cooling Central Air
Fireplaces Number 1
Fireplaces Type Electric
Fireplace Yes
Appliance Water Heater Owned
Laundry Main Level
Exterior
Exterior Feature Balcony, Fishing, Landscape Lighting, Other, Privacy, Year Round Living
Garage Gravel
Utilities Available Cell Service, Electricity Connected, Phone Connected
Waterfront Yes
Waterfront Description Lake,Direct Waterfront,North,East,Stairs to Waterfront,Lake Privileges
View Y/N true
View Lake, Trees/Woods, Water
Roof Type Asphalt Shing
Porch Deck, Patio
Lot Frontage 107.0
Garage No
Building
Lot Description Rural, Irregular Lot, Airport, Arts Centre, Near Golf Course, Landscaped, Shopping Nearby, Skiing
Faces Hwy 118 to Kennisis Lake Rd. to Pine Point Rd. # 1107 Sign at second driveway.
Foundation Concrete Block
Sewer Septic Tank
Water Lake/River
Architectural Style 3 Storey
Structure Type Other
New Construction No
Others
Senior Community false
Tax ID 392590145
Ownership Freehold/None






