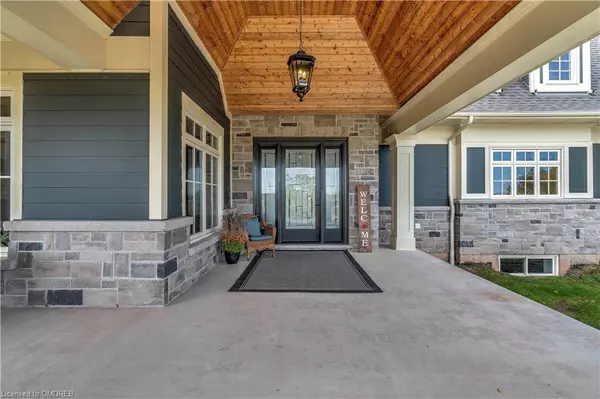
4496 Henderson Road Milton, ON L9T 2X5
6 Beds
5 Baths
4,000 SqFt
UPDATED:
11/04/2024 03:05 PM
Key Details
Property Type Single Family Home
Sub Type Detached
Listing Status Active
Purchase Type For Sale
Square Footage 4,000 sqft
Price per Sqft $1,124
MLS Listing ID 40559724
Style Two Story
Bedrooms 6
Full Baths 4
Half Baths 1
Abv Grd Liv Area 6,500
Originating Board Oakville
Annual Tax Amount $14,040
Property Description
In-Floor Heated Walk-out Basement at Grade, Dream Garage fits 6 cars, Zero Emission Geothermal Heating/ Cooling ,Beautiful Wrap Around Covered Patios. An Absolute Must See! NOTE: All photos are NOT digitally enhanced. NOT virtually staged.
Garage has full storage basement and workshop
Location
Province ON
County Halton
Area 2 - Milton
Zoning A1
Direction HWY 25 North of HWY 407 Left (West) onto Henderson Rd.
Rooms
Basement Full, Finished
Kitchen 1
Interior
Interior Features Central Vacuum, Air Exchanger, Auto Garage Door Remote(s), Built-In Appliances
Heating Forced Air, Geothermal, Ground Source, Radiant Floor
Cooling Central Air
Fireplace No
Window Features Window Coverings
Appliance Bar Fridge, Water Heater Owned, Water Softener, Built-in Microwave, Dishwasher, Dryer, Hot Water Tank Owned, Range Hood, Refrigerator, Washer
Exterior
Garage Attached Garage, Garage Door Opener
Garage Spaces 6.0
Waterfront No
Roof Type Asphalt Shing
Lot Frontage 405.95
Lot Depth 411.73
Garage Yes
Building
Lot Description Rural, Highway Access, Hobby Farm, Hospital, Landscaped, Major Highway, School Bus Route, Shopping Nearby
Faces HWY 25 North of HWY 407 Left (West) onto Henderson Rd.
Foundation Concrete Perimeter
Sewer Septic Tank
Water Cistern, Drilled Well
Architectural Style Two Story
Structure Type Brick Veneer,Hardboard
New Construction No
Others
Senior Community No
Tax ID 249270036
Ownership Freehold/None






