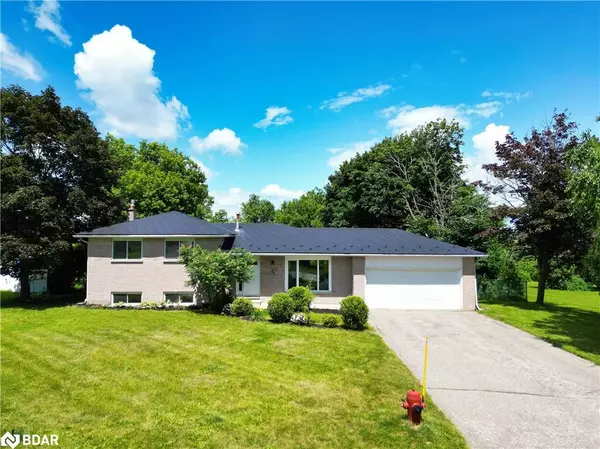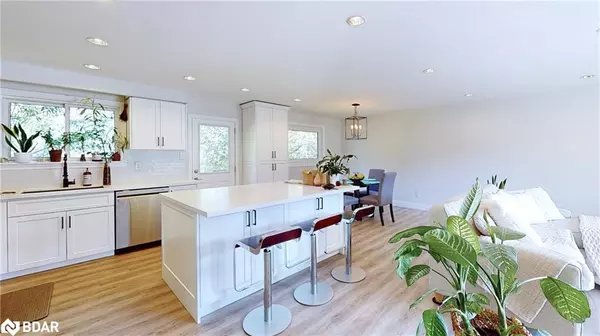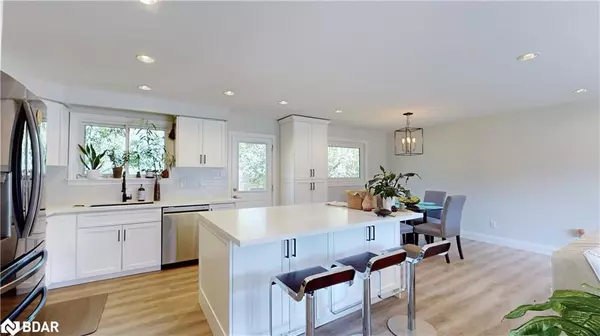
37 Erin Heights Drive Erin, ON N0B 1T0
4 Beds
2 Baths
1,225 SqFt
UPDATED:
11/13/2024 07:53 PM
Key Details
Property Type Single Family Home
Sub Type Detached
Listing Status Active
Purchase Type For Sale
Square Footage 1,225 sqft
Price per Sqft $873
MLS Listing ID 40590369
Style Sidesplit
Bedrooms 4
Full Baths 2
Abv Grd Liv Area 2,011
Originating Board Barrie
Year Built 1978
Annual Tax Amount $5,394
Property Description
Location
Province ON
County Wellington
Area Erin
Zoning RES
Direction 8th Line to Erin Heights Drive
Rooms
Basement Partial, Partially Finished
Kitchen 1
Interior
Interior Features Auto Garage Door Remote(s), Ceiling Fan(s)
Heating Forced Air, Natural Gas
Cooling Central Air
Fireplace No
Appliance Water Heater Owned, Dishwasher, Dryer, Refrigerator, Stove, Washer
Laundry In Basement
Exterior
Garage Attached Garage, Asphalt
Garage Spaces 2.0
Waterfront No
Roof Type Metal
Street Surface Paved
Lot Frontage 105.0
Lot Depth 213.7
Garage Yes
Building
Lot Description Urban, Ample Parking, Quiet Area, School Bus Route
Faces 8th Line to Erin Heights Drive
Foundation Poured Concrete
Sewer Septic Approved
Water Municipal
Architectural Style Sidesplit
Structure Type Brick
New Construction No
Others
Senior Community No
Tax ID 711520024
Ownership Freehold/None






