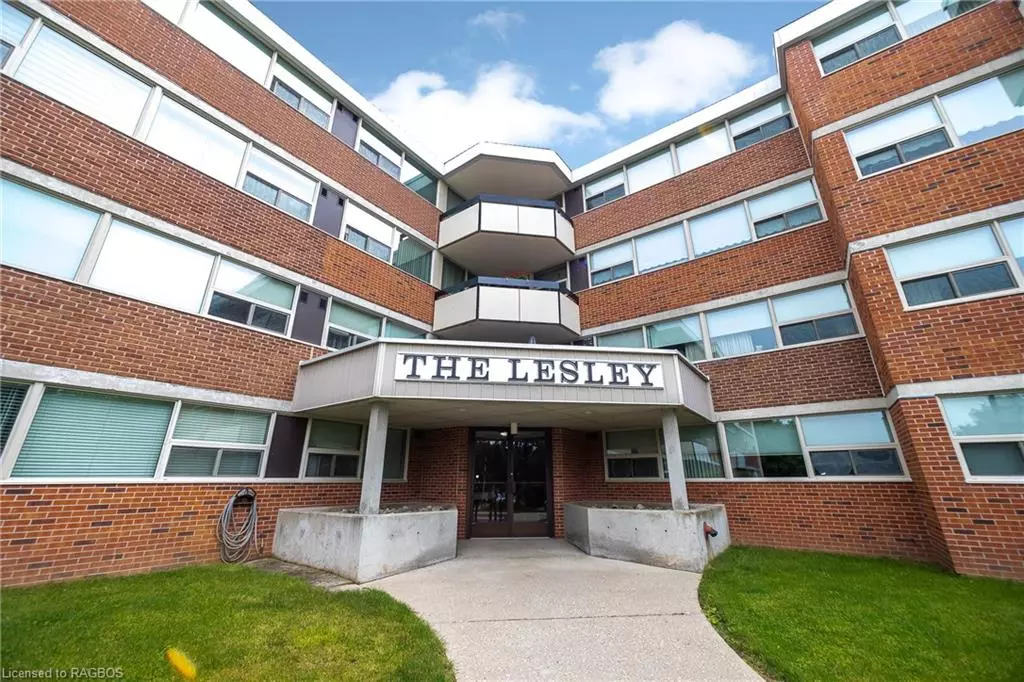
860 9th Street E #203 Owen Sound, ON N4K 1R2
2 Beds
1 Bath
890 SqFt
UPDATED:
11/07/2024 05:26 PM
Key Details
Property Type Condo
Sub Type Condo/Apt Unit
Listing Status Active
Purchase Type For Sale
Square Footage 890 sqft
Price per Sqft $331
MLS Listing ID 40599514
Style 3 Storey
Bedrooms 2
Full Baths 1
HOA Fees $523/mo
HOA Y/N Yes
Abv Grd Liv Area 890
Originating Board Grey Bruce Owen Sound
Annual Tax Amount $3,419
Property Description
Location
Province ON
County Grey
Area Owen Sound
Zoning R5
Direction From 10th Street East, turn South on 7th Ave E (Julie McArthur Regional Rec Centre) lights, to 9th Street East. Turn East - follow to 860 9th Street East
Rooms
Kitchen 1
Interior
Interior Features Separate Heating Controls
Heating Baseboard, Electric
Cooling None
Fireplace No
Window Features Window Coverings
Appliance Range, Water Heater Owned, Dishwasher, Dryer, Microwave, Range Hood, Refrigerator, Stove, Washer
Laundry In-Suite
Exterior
Garage Asphalt, Exclusive, Assigned
Waterfront No
Roof Type Flat
Street Surface Paved
Handicap Access Accessible Elevator Installed
Porch Enclosed
Garage No
Building
Lot Description Urban, City Lot, Near Golf Course, High Traffic Area, Highway Access, Hospital, Library, Major Anchor, Major Highway, Open Spaces, Park, Place of Worship, Public Transit, Rec./Community Centre, Regional Mall, Schools, Shopping Nearby
Faces From 10th Street East, turn South on 7th Ave E (Julie McArthur Regional Rec Centre) lights, to 9th Street East. Turn East - follow to 860 9th Street East
Foundation Concrete Perimeter
Sewer Sewer (Municipal)
Water Municipal, Municipal-Metered
Architectural Style 3 Storey
Structure Type Brick,Block
New Construction No
Others
HOA Fee Include Insurance,Building Maintenance,Common Elements,Maintenance Grounds,Heat,Hydro,Parking,Trash,Property Management Fees,Roof,Snow Removal,Water,Electricity/Municipal Water & Sewer
Senior Community false
Tax ID 378030009
Ownership Condominium






