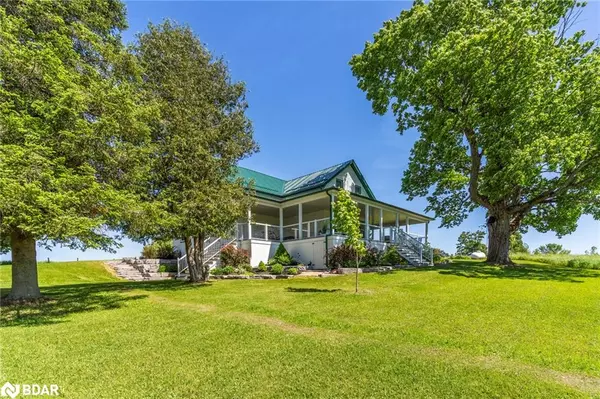
82 Providence Road Kawartha Lakes, ON K0M 1N0
4 Beds
3 Baths
2,910 SqFt
UPDATED:
09/26/2024 04:06 PM
Key Details
Property Type Single Family Home
Sub Type Detached
Listing Status Active
Purchase Type For Sale
Square Footage 2,910 sqft
Price per Sqft $1,030
MLS Listing ID 40601952
Style Two Story
Bedrooms 4
Full Baths 2
Half Baths 1
Abv Grd Liv Area 2,910
Originating Board Barrie
Annual Tax Amount $3,772
Property Description
Location
Province ON
County Kawartha Lakes
Area Kawartha Lakes
Zoning A1 & OS
Direction Turn off of County rd 8 on to Providence Rd.
Rooms
Basement Separate Entrance, Walk-Out Access, Full, Partially Finished, Sump Pump
Kitchen 1
Interior
Interior Features Auto Garage Door Remote(s), Built-In Appliances, Work Bench
Heating Fireplace-Propane, Forced Air-Propane
Cooling Central Air
Fireplace Yes
Window Features Window Coverings
Appliance Water Heater Owned, Water Purifier, Water Softener, Built-in Microwave, Dishwasher, Dryer, Freezer, Gas Oven/Range, Refrigerator, Washer
Exterior
Garage Attached Garage, Garage Door Opener
Garage Spaces 1.0
Utilities Available Propane
Waterfront No
Waterfront Description Access to Water,Lake Privileges,Lake/Pond,River/Stream
Roof Type Metal
Garage Yes
Building
Lot Description Rural, Beach, Near Golf Course, Marina, Ravine, Shopping Nearby, Trails
Faces Turn off of County rd 8 on to Providence Rd.
Foundation Concrete Perimeter
Sewer Septic Tank
Water Dug Well
Architectural Style Two Story
Structure Type Vinyl Siding,Wood Siding
New Construction No
Others
Senior Community No
Tax ID 631230402
Ownership Freehold/None






