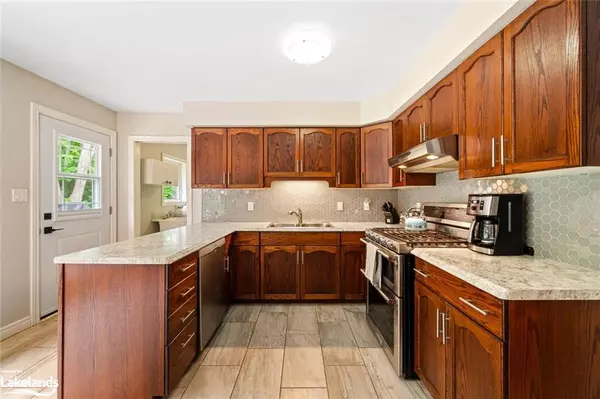
1445 Rosemount Road Waubaushene, ON L0K 2C0
3 Beds
3 Baths
1,251 SqFt
UPDATED:
10/30/2024 04:06 AM
Key Details
Property Type Single Family Home
Sub Type Single Family Residence
Listing Status Active
Purchase Type For Sale
Square Footage 1,251 sqft
Price per Sqft $839
MLS Listing ID 40594475
Style Bungalow
Bedrooms 3
Full Baths 2
Half Baths 1
Abv Grd Liv Area 2,285
Originating Board The Lakelands
Year Built 1995
Annual Tax Amount $3,757
Lot Size 10.086 Acres
Acres 10.086
Property Description
Location
Province ON
County Simcoe County
Area Tay
Zoning RU
Direction HWY 400N to HWY12 W. Left on Rosemount Road.
Rooms
Other Rooms Shed(s)
Basement Full, Finished
Kitchen 1
Interior
Interior Features Auto Garage Door Remote(s), Central Vacuum Roughed-in
Heating Fireplace-Wood, Forced Air-Propane
Cooling Central Air
Fireplaces Number 1
Fireplaces Type Wood Burning
Fireplace Yes
Window Features Window Coverings
Appliance Water Heater Owned, Water Softener, Dishwasher, Dryer, Hot Water Tank Owned, Microwave, Range Hood, Refrigerator, Satellite Dish, Stove, Washer
Laundry Main Level
Exterior
Exterior Feature Landscaped, Lawn Sprinkler System, Privacy
Garage Attached Garage, Garage Door Opener, Gravel, Inside Entry
Garage Spaces 2.0
Utilities Available Garbage/Sanitary Collection, Propane
Waterfront No
Waterfront Description Access to Water,Lake Privileges,River/Stream
View Y/N true
View Forest, Trees/Woods
Roof Type Asphalt Shing
Porch Deck
Lot Frontage 416.01
Garage Yes
Building
Lot Description Rural, Rectangular, Ample Parking, Highway Access, Landscaped, Marina, Quiet Area, School Bus Route, Schools, Skiing
Faces HWY 400N to HWY12 W. Left on Rosemount Road.
Foundation Concrete Block
Sewer Septic Tank
Water Drilled Well
Architectural Style Bungalow
Structure Type Vinyl Siding
New Construction No
Schools
Elementary Schools Tay Shores Public School, St.Antoine Daniel Catholic School
High Schools Georgian Bay District Secondary School, St.Theresa'S
Others
Senior Community false
Tax ID 585090074
Ownership Freehold/None






