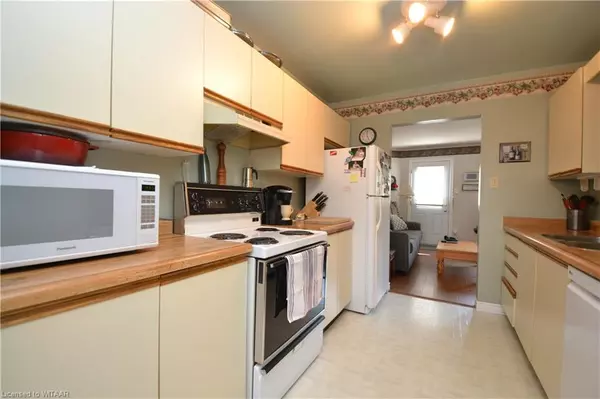
1115 Nellis Street #15 Woodstock, ON N4T 1P6
3 Beds
2 Baths
1,163 SqFt
UPDATED:
11/19/2024 01:10 PM
Key Details
Property Type Townhouse
Sub Type Row/Townhouse
Listing Status Active Under Contract
Purchase Type For Sale
Square Footage 1,163 sqft
Price per Sqft $352
MLS Listing ID 40607521
Style Two Story
Bedrooms 3
Full Baths 1
Half Baths 1
HOA Fees $280/mo
HOA Y/N Yes
Abv Grd Liv Area 1,163
Originating Board Woodstock-Ingersoll Tillsonburg
Year Built 1989
Annual Tax Amount $2,062
Property Description
Location
Province ON
County Oxford
Area Woodstock
Zoning R3
Direction head north on Lansdowne, turn left on to Nellis St.. Condo Address 1115 on right unit 15. Go in and keep left
Rooms
Basement Full, Finished
Kitchen 1
Interior
Interior Features Built-In Appliances, Floor Drains
Heating Forced Air, Natural Gas
Cooling Central Air
Fireplaces Number 1
Fireplaces Type Insert, Living Room, Gas
Fireplace Yes
Window Features Window Coverings
Appliance Water Heater, Dishwasher, Dryer, Microwave, Range Hood, Refrigerator, Stove, Washer
Laundry In-Suite
Exterior
Exterior Feature Landscaped
Garage Asphalt, Exclusive
Fence Fence - Partial
Utilities Available Cable Available, Cell Service, Electricity Available, High Speed Internet Avail, Natural Gas Available, Recycling Pickup, Street Lights, Phone Available
Waterfront No
View Y/N true
View City
Roof Type Asphalt Shing
Handicap Access None
Porch Deck
Garage No
Building
Lot Description Urban, Landscaped, Playground Nearby, Public Transit, School Bus Route, Schools, Shopping Nearby
Faces head north on Lansdowne, turn left on to Nellis St.. Condo Address 1115 on right unit 15. Go in and keep left
Foundation Poured Concrete
Sewer Sewer (Municipal)
Water Municipal-Metered
Architectural Style Two Story
Structure Type Brick,Vinyl Siding
New Construction Yes
Schools
Elementary Schools Huron Park
High Schools Springbank
Others
HOA Fee Include Insurance,Building Maintenance,Common Elements,Decks,Doors ,Maintenance Grounds,Trash,Property Management Fees,Snow Removal,Windows
Senior Community false
Tax ID 003170067
Ownership Condominium






