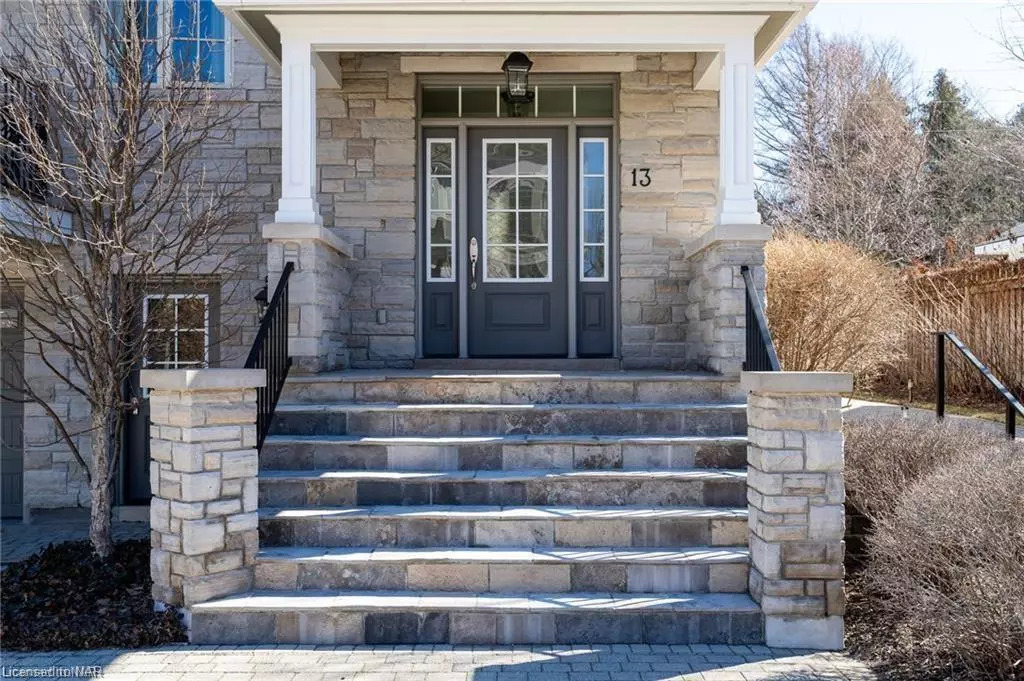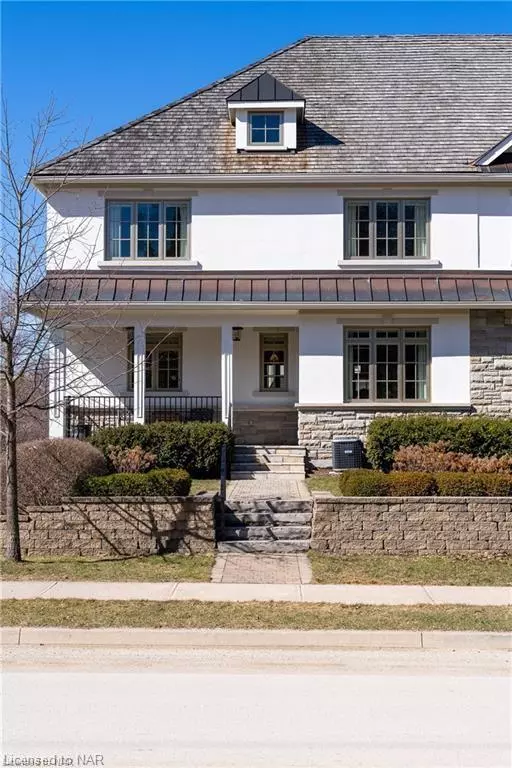
11 Bay Street E #13 Thornbury, ON N0H 2P0
3 Beds
3 Baths
2,840 SqFt
UPDATED:
10/12/2024 06:31 PM
Key Details
Property Type Townhouse
Sub Type Row/Townhouse
Listing Status Active
Purchase Type For Sale
Square Footage 2,840 sqft
Price per Sqft $492
MLS Listing ID 40610076
Style 3 Storey
Bedrooms 3
Full Baths 2
Half Baths 1
HOA Fees $1,286/mo
HOA Y/N Yes
Abv Grd Liv Area 2,840
Originating Board Niagara
Year Built 2008
Annual Tax Amount $4,350
Property Description
Location
Province ON
County Grey
Area Blue Mountains
Zoning Res
Direction Hwy 26 East of Downtown Thornbury to Bay street 11 on the Beaver River
Rooms
Basement Walk-Out Access, Full, Finished
Kitchen 1
Interior
Interior Features Central Vacuum, Auto Garage Door Remote(s), Built-In Appliances, Elevator, In-law Capability
Heating Fireplace(s), Forced Air, Natural Gas
Cooling Central Air
Fireplaces Number 3
Fireplaces Type Gas, Recreation Room
Fireplace Yes
Window Features Window Coverings,Skylight(s)
Appliance Range, Oven, Water Heater, Dishwasher, Dryer, Gas Oven/Range, Hot Water Tank Owned, Microwave, Range Hood, Refrigerator, Washer
Laundry In Basement
Exterior
Garage Attached Garage, Garage Door Opener, Asphalt
Garage Spaces 1.0
Waterfront Yes
Waterfront Description River,Indirect Waterfront,River Access,Access to Water,Lake/Pond
Roof Type Asphalt Shing
Porch Open
Garage Yes
Building
Lot Description Urban, Beach, City Lot, Greenbelt, Landscaped, Marina, Quiet Area, Trails
Faces Hwy 26 East of Downtown Thornbury to Bay street 11 on the Beaver River
Foundation Concrete Perimeter
Sewer Sewer (Municipal)
Water Municipal-Metered
Architectural Style 3 Storey
Structure Type Stone,Stucco
New Construction No
Others
HOA Fee Include Insurance,Building Maintenance,Common Elements,Maintenance Grounds,Snow Removal
Senior Community No
Tax ID 378910001
Ownership Condominium






