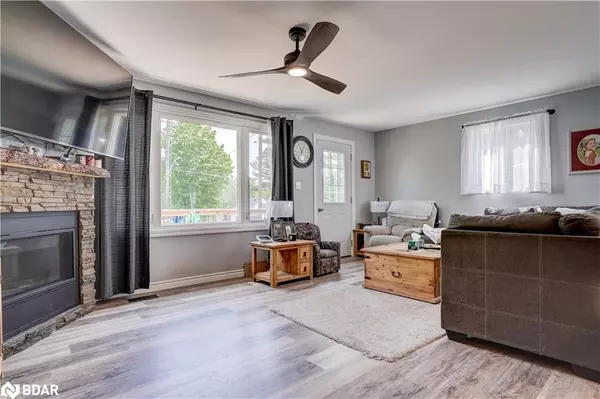
447 Sundial Drive Orillia, ON L3V 4A7
4 Beds
3 Baths
1,530 SqFt
UPDATED:
09/26/2024 04:10 PM
Key Details
Property Type Single Family Home
Sub Type Detached
Listing Status Active
Purchase Type For Sale
Square Footage 1,530 sqft
Price per Sqft $522
MLS Listing ID 40613984
Style Bungalow
Bedrooms 4
Full Baths 2
Half Baths 1
Abv Grd Liv Area 1,984
Originating Board Barrie
Year Built 1960
Annual Tax Amount $3,770
Lot Size 0.497 Acres
Acres 0.497
Property Description
Location
Province ON
County Simcoe County
Area Orillia
Zoning R2
Direction Laclie St to Hughes Rd to Sundial Dr.
Rooms
Other Rooms Workshop
Basement Partial, Partially Finished, Sump Pump
Kitchen 1
Interior
Interior Features High Speed Internet, In-law Capability
Heating Fireplace-Gas, Fireplace-Wood, Forced Air, Natural Gas
Cooling None
Fireplaces Number 2
Fireplaces Type Gas, Wood Burning Stove
Fireplace Yes
Laundry In Basement
Exterior
Garage Detached Garage, Gravel
Garage Spaces 2.0
Utilities Available Cell Service, Electricity Connected, Garbage/Sanitary Collection, Natural Gas Connected, Recycling Pickup, Phone Available
Waterfront No
Roof Type Asphalt Shing
Porch Deck
Lot Frontage 66.0
Lot Depth 327.56
Garage Yes
Building
Lot Description Urban, Rectangular, Ample Parking, Highway Access, Public Transit, Schools, Shopping Nearby, Trails
Faces Laclie St to Hughes Rd to Sundial Dr.
Foundation Block, Concrete Perimeter, Other
Sewer Sewer (Municipal)
Water Municipal-Metered
Architectural Style Bungalow
Structure Type Vinyl Siding
New Construction Yes
Others
Senior Community No
Tax ID 586240047
Ownership Freehold/None






