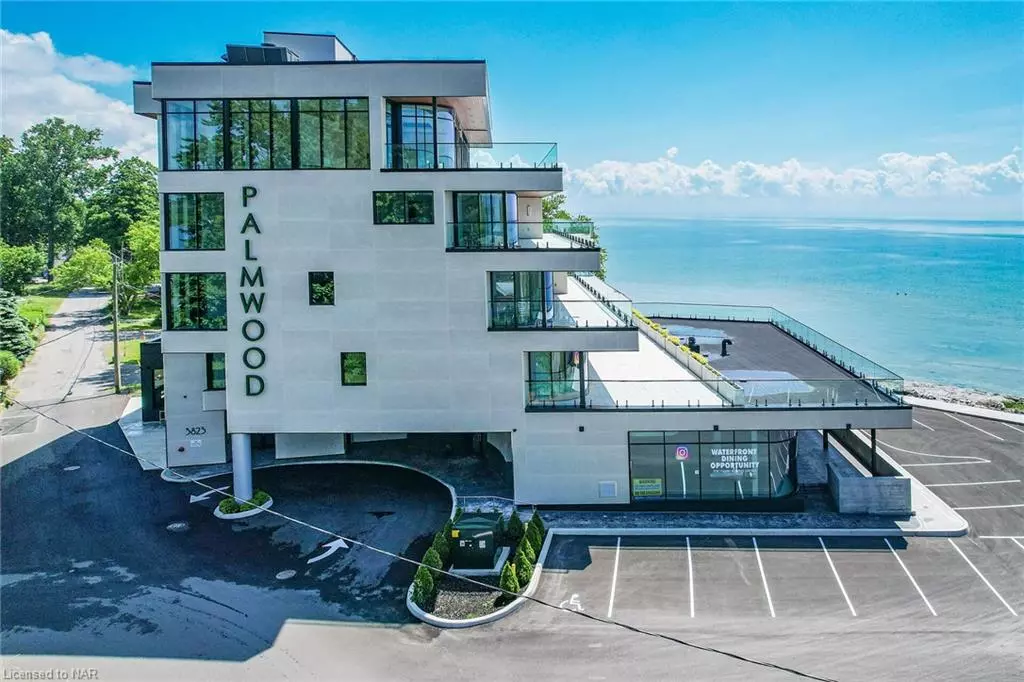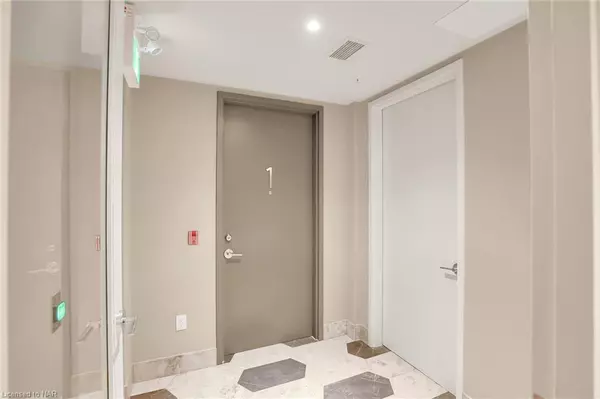
3823 Terrace Lane #201 Crystal Beach, ON L0S 1B0
2 Beds
2 Baths
1,843 SqFt
UPDATED:
09/26/2024 04:04 PM
Key Details
Property Type Single Family Home, Condo
Sub Type Condo/Apt Unit
Listing Status Active
Purchase Type For Rent
Square Footage 1,843 sqft
MLS Listing ID 40586474
Style 1 Storey/Apt
Bedrooms 2
Full Baths 2
Abv Grd Liv Area 1,843
Originating Board Niagara
Property Description
Location
Province ON
County Niagara
Area Fort Erie
Zoning c5
Direction QEW to Sodom Road (Exit 16) to Ridgeway Road to Crystal Beach Drive (left) Lake Avenue (right) to 3823 Terrace Lane
Rooms
Kitchen 1
Interior
Interior Features Central Vacuum, Auto Garage Door Remote(s), Built-In Appliances, Elevator, Separate Heating Controls, Separate Hydro Meters
Heating Electric Forced Air
Cooling Central Air
Fireplaces Number 1
Fireplaces Type Electric
Fireplace Yes
Window Features Window Coverings
Appliance Range, Oven, Built-in Microwave, Dishwasher, Dryer, Disposal, Hot Water Tank Owned, Range Hood, Refrigerator, Stove, Washer, Wine Cooler
Laundry In-Suite, Laundry Chute
Exterior
Garage Garage Door Opener, Exclusive, Inside Entry
Garage Spaces 1.0
Waterfront Yes
Waterfront Description Lake,Waterfront Community,South,Water Access Restricted,Access to Water,Lake Privileges
View Y/N true
View Beach, Park/Greenbelt, Water
Handicap Access Open Floor Plan, Wheelchair Access
Porch Terrace
Lot Frontage 100.0
Garage Yes
Building
Lot Description Ample Parking, Beach, Park, Public Parking
Faces QEW to Sodom Road (Exit 16) to Ridgeway Road to Crystal Beach Drive (left) Lake Avenue (right) to 3823 Terrace Lane
Foundation Poured Concrete
Sewer Sewer (Municipal)
Water Municipal
Architectural Style 1 Storey/Apt
Structure Type Stucco
New Construction No
Others
Senior Community No
Tax ID 641870329
Ownership Other






