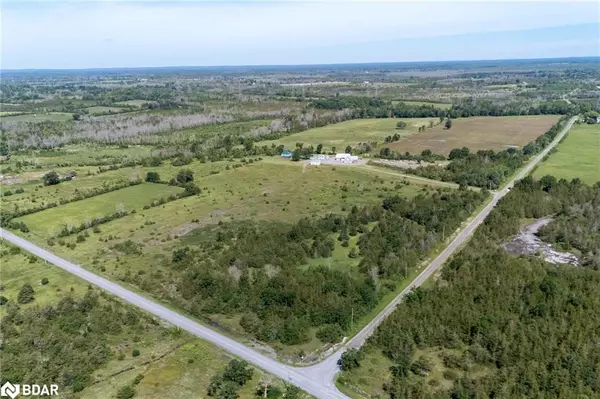
69 Whalen Road Marysville, ON K0K 2N0
3 Beds
2 Baths
1,819 SqFt
UPDATED:
10/12/2024 07:14 PM
Key Details
Property Type Single Family Home
Sub Type Single Family Residence
Listing Status Active
Purchase Type For Sale
Square Footage 1,819 sqft
Price per Sqft $714
MLS Listing ID 40614593
Style Two Story
Bedrooms 3
Full Baths 1
Half Baths 1
Abv Grd Liv Area 1,819
Originating Board Barrie
Year Built 1914
Annual Tax Amount $2,383
Lot Size 133.000 Acres
Acres 133.0
Property Description
Location
Province ON
County Hastings
Area Tyendinaga
Zoning FT/EP/RT
Direction Whalen / Melrose
Rooms
Other Rooms Gazebo, Shed(s), Workshop, Other
Basement Partial, Unfinished
Kitchen 1
Interior
Interior Features Auto Garage Door Remote(s), Ceiling Fan(s), Work Bench
Heating Forced Air-Propane, Outdoor Furnace
Cooling None
Fireplace No
Appliance Water Heater Owned, Dishwasher, Dryer, Refrigerator, Stove, Washer
Laundry Upper Level
Exterior
Garage Detached Garage, Garage Door Opener
Garage Spaces 2.0
Fence Full
Utilities Available Cell Service, Electricity Connected, Garbage/Sanitary Collection, Recycling Pickup
Waterfront No
Waterfront Description River/Stream
View Y/N true
View Panoramic, Trees/Woods
Roof Type Metal
Street Surface Paved
Porch Porch
Lot Frontage 3475.0
Lot Depth 1320.0
Garage Yes
Building
Lot Description Rural, Irregular Lot, Library, Major Highway, Open Spaces, School Bus Route
Faces Whalen / Melrose
Foundation Stone
Sewer Septic Tank
Water Drilled Well
Architectural Style Two Story
Structure Type Steel Siding,Vinyl Siding
New Construction No
Others
Senior Community false
Tax ID 405580083
Ownership Freehold/None






