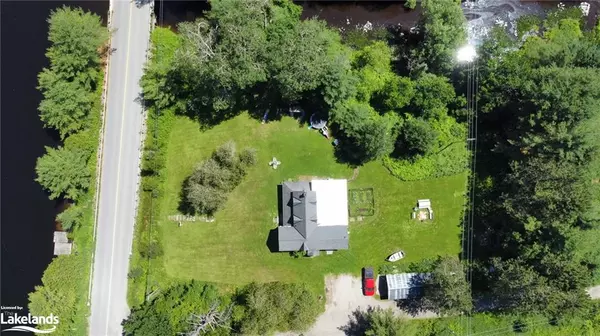
484 Beaumont Drive Bracebridge, ON P1L 1X2
5 Beds
2 Baths
2,436 SqFt
UPDATED:
10/19/2024 04:08 AM
Key Details
Property Type Single Family Home
Sub Type Detached
Listing Status Active
Purchase Type For Sale
Square Footage 2,436 sqft
Price per Sqft $369
MLS Listing ID 40613202
Style 1.5 Storey
Bedrooms 5
Full Baths 2
Abv Grd Liv Area 2,436
Originating Board The Lakelands
Year Built 1920
Annual Tax Amount $4,404
Lot Size 1.980 Acres
Acres 1.98
Property Description
Location
Province ON
County Muskoka
Area Bracebridge
Zoning SR4
Direction Wellington Street to Beaumont Drive to #484.
Rooms
Basement Crawl Space, Unfinished
Kitchen 2
Interior
Interior Features None
Heating Electric, Forced Air-Propane, Propane
Cooling None
Fireplace No
Appliance Refrigerator, Stove
Exterior
Garage Detached Garage, Gravel
Garage Spaces 1.0
Utilities Available Electricity Connected, Garbage/Sanitary Collection, Phone Connected
Waterfront Yes
Waterfront Description River,Direct Waterfront,West,River Access,River Front,Access to Water,Lake Privileges,River/Stream
View Y/N true
View River, Trees/Woods, Water
Roof Type Asphalt Shing
Porch Porch
Lot Frontage 293.0
Garage Yes
Building
Lot Description Rural, Ample Parking, Beach, Cul-De-Sac, Near Golf Course, Highway Access, Open Spaces, Park, Playground Nearby, Quiet Area, Ravine, School Bus Route, Shopping Nearby, Trails
Faces Wellington Street to Beaumont Drive to #484.
Foundation Block, Stone
Sewer Septic Tank
Water Dug Well, Well
Architectural Style 1.5 Storey
Structure Type Vinyl Siding
New Construction No
Others
Senior Community No
Tax ID 481710492
Ownership Freehold/None






