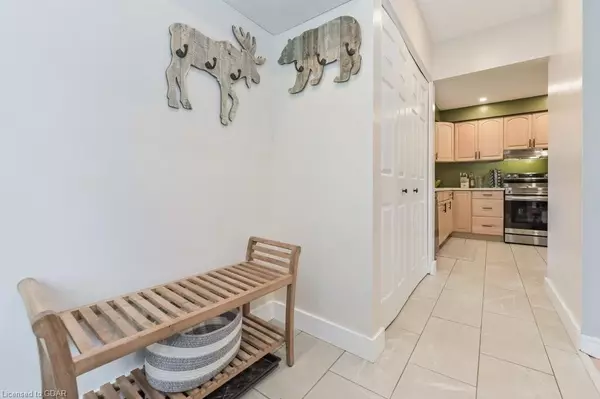
95 Crozier Street Grand Valley, ON L9W 5N6
3 Beds
2 Baths
1,300 SqFt
UPDATED:
10/31/2024 04:05 AM
Key Details
Property Type Single Family Home
Sub Type Single Family Residence
Listing Status Active
Purchase Type For Sale
Square Footage 1,300 sqft
Price per Sqft $576
MLS Listing ID 40616613
Style Backsplit
Bedrooms 3
Full Baths 1
Half Baths 1
Abv Grd Liv Area 1,300
Originating Board Guelph & District
Year Built 1973
Annual Tax Amount $4,456
Property Description
Welcome to your new home at 95 Crozier Street! This charming 3-bedroom, 2-bathroom back-split house offers serene comfort situated between one neighbour and a trail. Nestled in a quiet neighbourhood, it boasts a spacious 1,300 square feet of living space that almost feels endless.
Outside, the backyard oasis offers a peaceful escape with a patio area for entertaining or relaxing after a long day. The lush lawn and mature trees provide privacy, making it a perfect spot for summer barbecues or morning coffee. Backing onto green space, the summer months will have you greeted by the gentle sounds of birds, crickets, and the wind rustling through leaves. With a fire pit, watching sunsets quickly becomes a weekly activity!
Inside you'll see plenty of updates, a spacious living area and downstairs den, and updated appliances. The den offers extra comfort during the winter months with a wood fireplace insert, which is WETT certified !!!!
Conveniently located near a grocery store, library, restaurants, arena, school, and lots of trails, this home provides a peaceful opportunity for both a growing family or busy grandparents. With its desirable features and prime location, 95 Crozier Street is ready to welcome you to a life of relaxation and happiness.
APPLIANCES ARE INCLUDED !!!!
Location
Province ON
County Dufferin
Area Grand Valley
Zoning R2
Direction Grand Valley
Rooms
Other Rooms Gazebo
Basement Walk-Out Access, Full, Partially Finished
Kitchen 1
Interior
Interior Features High Speed Internet, Ceiling Fan(s), Floor Drains
Heating Fireplace(s), Natural Gas, Wood
Cooling Central Air, Wall Unit(s)
Fireplaces Number 1
Fireplaces Type Family Room, Insert, Wood Burning
Fireplace Yes
Window Features Window Coverings
Appliance Water Heater Owned, Dishwasher, Dryer, Range Hood, Refrigerator, Stove, Washer
Laundry Electric Dryer Hookup, In Basement, Laundry Room, Washer Hookup
Exterior
Exterior Feature Backs on Greenbelt, Privacy
Garage Attached Garage, Asphalt
Garage Spaces 1.0
Fence Full
Utilities Available Cable Available, Cell Service, Electricity Connected, Garbage/Sanitary Collection, Natural Gas Connected, Recycling Pickup, Street Lights
Waterfront No
Waterfront Description River/Stream
View Y/N true
View Forest, Garden, Trees/Woods, Valley
Roof Type Asphalt Shing
Handicap Access Accessible Full Bath, Doors Swing In, Accessible Kitchen
Porch Deck
Lot Frontage 61.68
Garage Yes
Building
Lot Description Urban, Ample Parking, Library, Open Spaces, Park, Place of Worship, Playground Nearby, Public Parking, Quiet Area, School Bus Route, Schools
Faces Grand Valley
Foundation Concrete Perimeter
Sewer Sewer (Municipal)
Water Municipal
Architectural Style Backsplit
Structure Type Aluminum Siding,Brick Veneer,Vinyl Siding
New Construction No
Others
Senior Community false
Tax ID 340670148
Ownership Freehold/None






