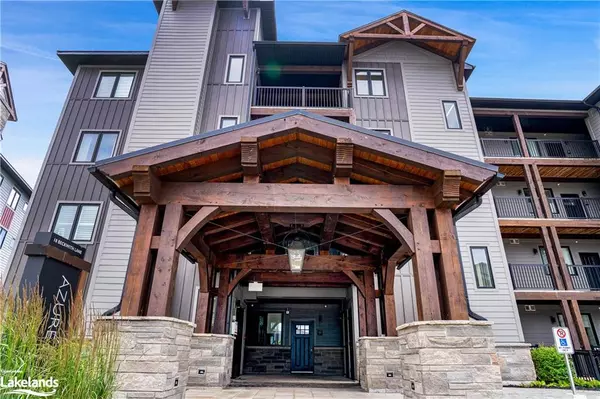
18 Beckwith Lane #201 The Blue Mountains, ON L9Y 3B6
3 Beds
3 Baths
1,086 SqFt
UPDATED:
11/07/2024 02:17 PM
Key Details
Property Type Condo
Sub Type Condo/Apt Unit
Listing Status Active Under Contract
Purchase Type For Sale
Square Footage 1,086 sqft
Price per Sqft $671
MLS Listing ID 40619189
Style 1 Storey/Apt
Bedrooms 3
Full Baths 2
Half Baths 1
HOA Fees $729/mo
HOA Y/N Yes
Abv Grd Liv Area 1,086
Originating Board The Lakelands
Year Built 2021
Annual Tax Amount $2,407
Property Description
Location
Province ON
County Grey
Area Blue Mountains
Zoning R8-252
Direction From Collingwood, Head West on First Street (turns into Mountain Road), Right on Grey Rd. 21, Left on Beckwith Lane into the development. From Hwy 26 Heading West: Left on Grey Rd. 21, Right on Beckwith Lane into the development.
Rooms
Other Rooms Sauna
Basement None
Kitchen 1
Interior
Interior Features Built-In Appliances, Separate Heating Controls, Separate Hydro Meters
Heating Fireplace-Gas, Forced Air, Natural Gas
Cooling Central Air
Fireplaces Number 1
Fireplaces Type Gas
Fireplace Yes
Window Features Window Coverings
Appliance Range, Instant Hot Water, Oven, Built-in Microwave, Dishwasher, Dryer, Refrigerator, Stove, Washer
Laundry In-Suite
Exterior
Exterior Feature Backs on Greenbelt, Balcony, Landscaped, Recreational Area, Year Round Living
Garage Asphalt, Assigned
Pool In Ground
Utilities Available Electricity Connected, Natural Gas Connected, Street Lights
Waterfront No
Waterfront Description Access to Water
View Y/N true
View Forest, Hills, Park/Greenbelt, Trees/Woods
Roof Type Asphalt Shing
Porch Open
Garage No
Building
Lot Description Urban, Ample Parking, Corner Lot, Dog Park, Near Golf Course, Greenbelt, Hospital, Library, Marina, Open Spaces, Park, Skiing, Trails
Faces From Collingwood, Head West on First Street (turns into Mountain Road), Right on Grey Rd. 21, Left on Beckwith Lane into the development. From Hwy 26 Heading West: Left on Grey Rd. 21, Right on Beckwith Lane into the development.
Foundation Concrete Perimeter
Sewer Sewer (Municipal)
Water Municipal
Architectural Style 1 Storey/Apt
Structure Type Concrete,Hardboard,Stone
New Construction Yes
Others
HOA Fee Include Common Elements,Maintenance Grounds,Property Management Fees,Roof,Snow Removal
Senior Community No
Tax ID 379260139
Ownership Condominium






