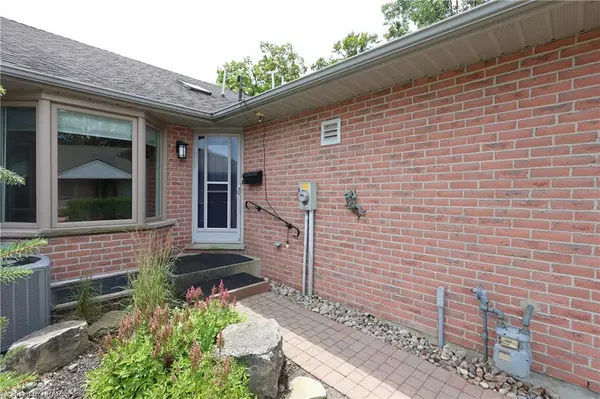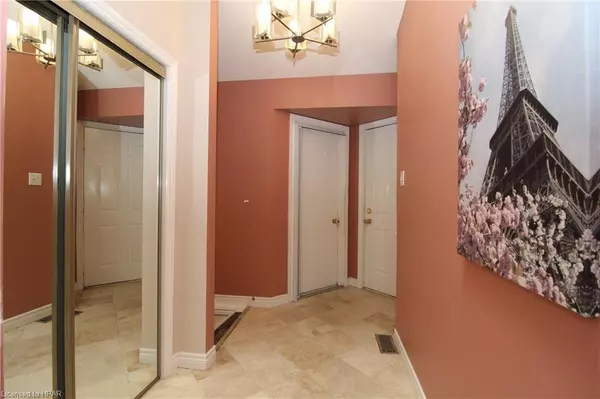
90 Ontario Street S #24 Grand Bend, ON N0M 1T0
2 Beds
4 Baths
989 SqFt
UPDATED:
10/25/2024 04:27 PM
Key Details
Property Type Townhouse
Sub Type Row/Townhouse
Listing Status Active
Purchase Type For Sale
Square Footage 989 sqft
Price per Sqft $605
MLS Listing ID 40620727
Style Bungalow
Bedrooms 2
Full Baths 3
Half Baths 1
HOA Fees $450/mo
HOA Y/N Yes
Abv Grd Liv Area 1,782
Originating Board Huron Perth
Year Built 1987
Annual Tax Amount $2,880
Property Description
Location
Province ON
County Lambton
Area Lambton Shores
Zoning R3
Direction From main set of lights head south on Highway 21. Go through next set of lights. Riverbend Condominiums are on your left side. Entrance is just after Dennys restaurant laneway.
Rooms
Basement Walk-Out Access, Full, Finished
Kitchen 0
Interior
Interior Features Auto Garage Door Remote(s), Built-In Appliances, Separate Heating Controls, Sewage Pump, Water Meter
Heating Forced Air, Natural Gas
Cooling Central Air
Fireplaces Number 1
Fireplaces Type Living Room, Gas
Fireplace Yes
Window Features Window Coverings
Appliance Built-in Microwave, Dishwasher, Dryer, Range Hood, Refrigerator, Stove, Washer
Laundry Laundry Room, Lower Level
Exterior
Exterior Feature Awning(s), Landscaped, Lawn Sprinkler System
Garage Attached Garage, Garage Door Opener
Garage Spaces 1.0
Utilities Available Garbage/Sanitary Collection, Natural Gas Connected, Recycling Pickup
Waterfront Yes
Waterfront Description River,Direct Waterfront,South,River Access,River Front,Stairs to Waterfront,Access to Water,Lake Privileges,River/Stream
View Y/N true
View River
Roof Type Asphalt Shing
Porch Open, Deck, Patio
Garage Yes
Building
Lot Description Urban, Arts Centre, Beach, Business Centre, City Lot, Near Golf Course, Landscaped, Library, Marina, Park, Place of Worship, Playground Nearby, Public Parking, Public Transit, Quiet Area, Schools, Shopping Nearby, Trails
Faces From main set of lights head south on Highway 21. Go through next set of lights. Riverbend Condominiums are on your left side. Entrance is just after Dennys restaurant laneway.
Foundation Concrete Perimeter
Sewer Sewer (Municipal)
Water Municipal-Metered
Architectural Style Bungalow
Structure Type Brick Veneer
New Construction Yes
Schools
Elementary Schools Grand Bend Public School
Others
HOA Fee Include Association Fee,Insurance,Building Maintenance,Common Elements,Decks,Doors ,Maintenance Grounds,Parking,Roof,Snow Removal,Windows
Senior Community No
Tax ID 438170024
Ownership Condominium






