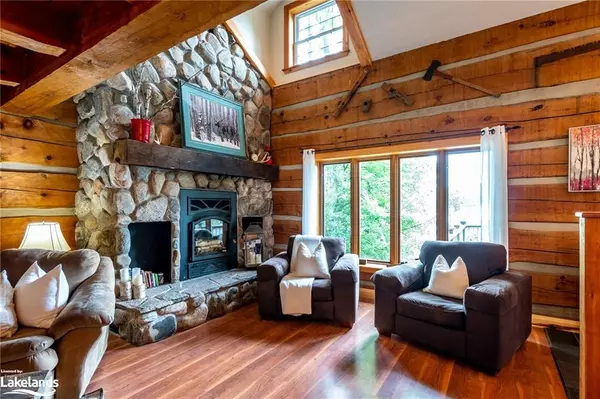
18 Port Vernon Lane Huntsville, ON P1H 2J2
3 Beds
2 Baths
1,522 SqFt
UPDATED:
10/23/2024 08:11 PM
Key Details
Property Type Single Family Home
Sub Type Single Family Residence
Listing Status Active
Purchase Type For Sale
Square Footage 1,522 sqft
Price per Sqft $1,084
MLS Listing ID 40620650
Style 1.5 Storey
Bedrooms 3
Full Baths 2
Abv Grd Liv Area 1,522
Originating Board The Lakelands
Year Built 1991
Annual Tax Amount $6,000
Lot Size 1.162 Acres
Acres 1.162
Property Description
Location
Province ON
County Muskoka
Area Huntsville
Zoning WR1 (SR1-1842)
Direction Ravenscliffe Rd to Hoodstown Rd to Port Vernon Lane to #18
Rooms
Basement Full, Unfinished, Sump Pump
Kitchen 1
Interior
Interior Features Sauna
Heating Forced Air-Propane
Cooling None
Fireplace No
Appliance Water Heater Owned, Dishwasher, Dryer, Hot Water Tank Owned, Refrigerator, Stove, Washer
Laundry Laundry Room, Main Level, Sink
Exterior
Exterior Feature Landscaped, Year Round Living
Garage Detached Garage, Gravel
Utilities Available Electricity Connected, Garbage/Sanitary Collection, Propane
Waterfront Yes
Waterfront Description Lake,Direct Waterfront,North,East,Beach Front,Access to Water,Lake Privileges,Lake/Pond
View Y/N true
View Lake
Roof Type Metal
Porch Deck, Porch
Lot Frontage 116.47
Garage Yes
Building
Lot Description Rural, Beach, Cul-De-Sac, Landscaped
Faces Ravenscliffe Rd to Hoodstown Rd to Port Vernon Lane to #18
Foundation Concrete Block
Sewer Septic Tank
Water Drilled Well
Architectural Style 1.5 Storey
Structure Type Wood Siding
New Construction No
Schools
Elementary Schools Pine Glen Public School
High Schools Huntsville High School
Others
Senior Community false
Tax ID 481250622
Ownership Freehold/None






