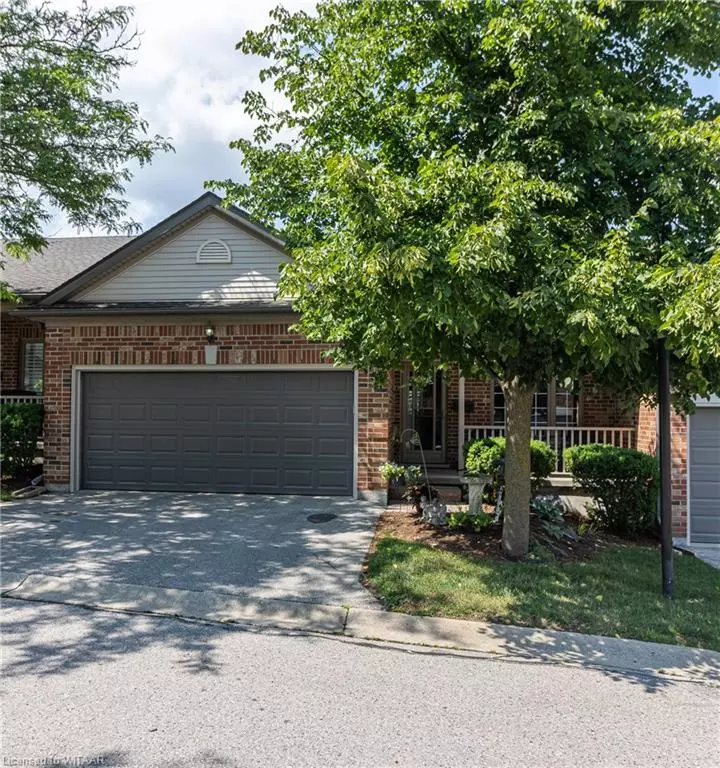
517 Nova Scotia Court #12 Woodstock, ON N4S 8Z3
2 Beds
3 Baths
1,170 SqFt
UPDATED:
11/17/2024 08:33 PM
Key Details
Property Type Townhouse
Sub Type Row/Townhouse
Listing Status Active
Purchase Type For Sale
Square Footage 1,170 sqft
Price per Sqft $525
MLS Listing ID 40620998
Style Bungalow
Bedrooms 2
Full Baths 3
HOA Fees $532/mo
HOA Y/N Yes
Abv Grd Liv Area 2,302
Originating Board Woodstock-Ingersoll Tillsonburg
Year Built 1998
Annual Tax Amount $3,785
Property Description
Location
Province ON
County Oxford
Area Woodstock
Zoning R-3
Direction Drive West on Parkinson to Finkle St., turn South to Nova Scotia Crt address is on your West side, at the first stop make a left, then a right to address #517, there is no unit (#12) displayed.
Rooms
Basement Full, Finished
Kitchen 1
Interior
Interior Features Auto Garage Door Remote(s), Central Vacuum Roughed-in, Water Treatment
Heating Forced Air, Natural Gas
Cooling Central Air
Fireplace No
Window Features Window Coverings
Appliance Water Softener, Dishwasher, Dryer, Refrigerator, Stove, Washer
Laundry Main Level
Exterior
Exterior Feature Landscaped, Private Entrance
Garage Attached Garage, Asphalt
Garage Spaces 2.0
Utilities Available Garbage/Sanitary Collection, Recycling Pickup
Waterfront No
Roof Type Asphalt Shing,Shingle
Porch Deck, Patio
Garage Yes
Building
Lot Description Urban, Business Centre, Dog Park, Near Golf Course, Hospital, Major Highway, Park, Place of Worship, Playground Nearby, Public Transit, Quiet Area, Schools, Shopping Nearby
Faces Drive West on Parkinson to Finkle St., turn South to Nova Scotia Crt address is on your West side, at the first stop make a left, then a right to address #517, there is no unit (#12) displayed.
Foundation Poured Concrete
Sewer Sewer (Municipal)
Water Municipal-Metered
Architectural Style Bungalow
Structure Type Brick Veneer,Vinyl Siding
New Construction No
Schools
Elementary Schools St. Patricks P.S.
High Schools Central S.S. And St. Mary'S S.S.
Others
HOA Fee Include Insurance,Building Maintenance,Common Elements,Decks,Doors ,Maintenance Grounds,Parking,Roof,Snow Removal
Senior Community false
Tax ID 003430012
Ownership Condominium






