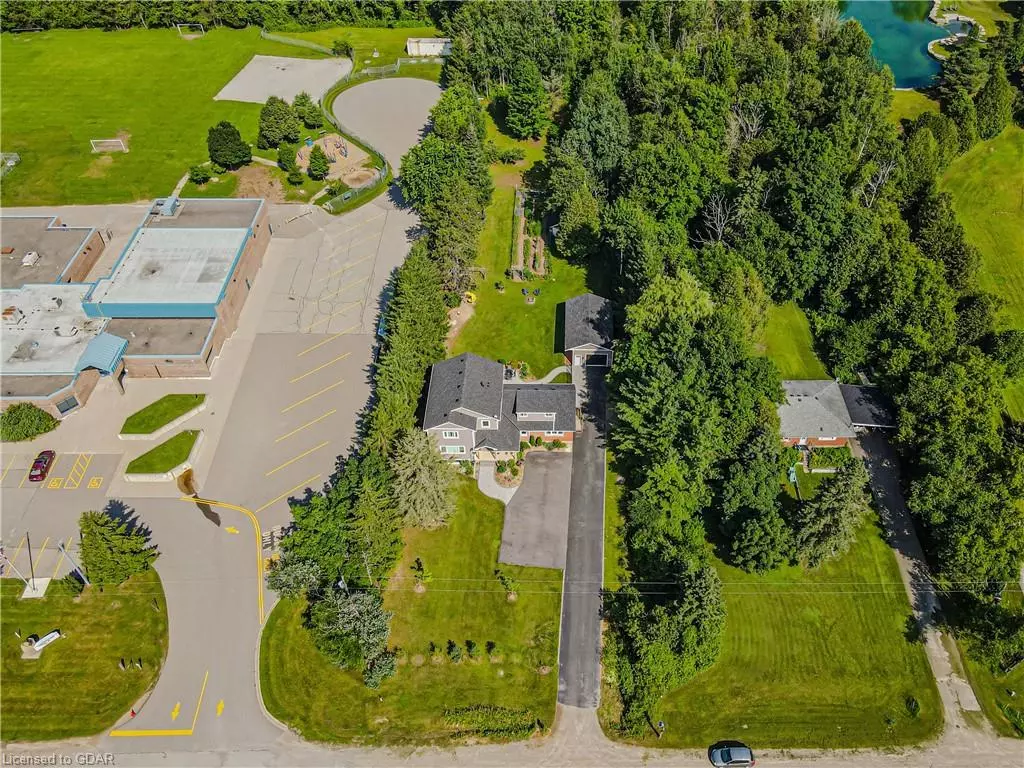
9432 Wellington Road 124 Erin, ON N0P 1T0
7 Beds
4 Baths
3,185 SqFt
UPDATED:
09/26/2024 04:15 PM
Key Details
Property Type Single Family Home
Sub Type Detached
Listing Status Active
Purchase Type For Sale
Square Footage 3,185 sqft
Price per Sqft $580
MLS Listing ID 40623010
Style Two Story
Bedrooms 7
Full Baths 4
Abv Grd Liv Area 4,785
Originating Board Guelph & District
Year Built 2020
Annual Tax Amount $6,870
Lot Size 1.052 Acres
Acres 1.052
Property Description
Location
Province ON
County Wellington
Area Erin
Zoning resIDENTIAL
Direction Wellington Road 124 just east of Trafalgar Road on north side next door to Brisbane Public School
Rooms
Other Rooms Shed(s)
Basement Full, Partially Finished, Sump Pump
Kitchen 2
Interior
Interior Features Central Vacuum
Heating Forced Air, Natural Gas, Gas Hot Water, Radiant
Cooling Central Air
Fireplaces Number 1
Fireplaces Type Gas
Fireplace Yes
Window Features Window Coverings
Appliance Water Heater, Water Purifier, Water Softener, Built-in Microwave, Dishwasher, Dryer, Hot Water Tank Owned, Range Hood, Refrigerator, Stove, Washer
Laundry Main Level, Upper Level
Exterior
Exterior Feature Lighting
Garage Detached Garage, Asphalt, Paver Block
Garage Spaces 2.0
Fence Full
Utilities Available Cable Connected, Cell Service, Electricity Connected, Fibre Optics, Natural Gas Connected, Recycling Pickup, Street Lights
Waterfront No
View Y/N true
View Clear, Creek/Stream, Panoramic, Trees/Woods
Roof Type Asphalt Shing
Lot Frontage 100.0
Lot Depth 427.0
Garage Yes
Building
Lot Description Rural, Rectangular, Greenbelt, High Traffic Area, Open Spaces, Schools
Faces Wellington Road 124 just east of Trafalgar Road on north side next door to Brisbane Public School
Foundation Concrete Block, ICF
Sewer Septic Tank
Water Drilled Well
Architectural Style Two Story
Structure Type Stone,Vinyl Siding
New Construction No
Others
Senior Community No
Tax ID 711500113
Ownership Freehold/None






