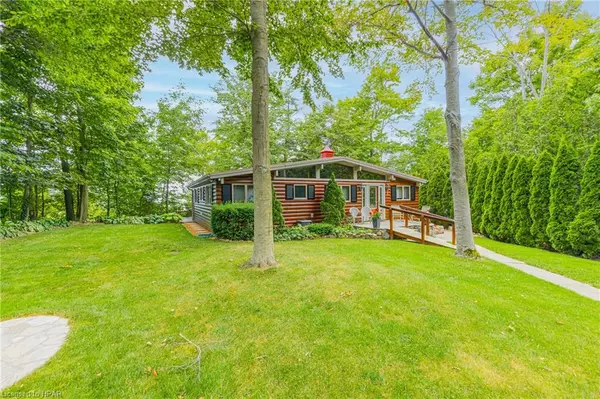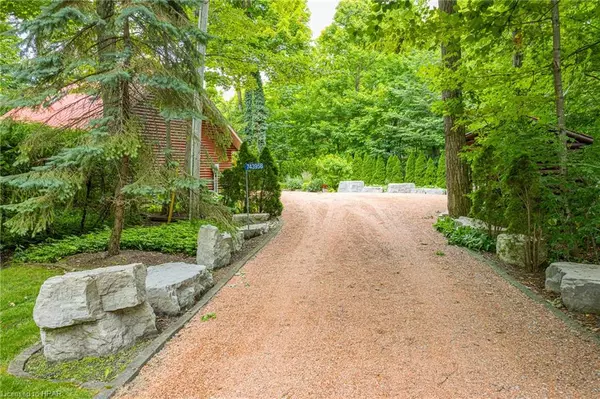
74395 Snowden Crescent Bayfield, ON N0M 1G0
3 Beds
2 Baths
1,240 SqFt
UPDATED:
10/12/2024 08:08 PM
Key Details
Property Type Single Family Home
Sub Type Single Family Residence
Listing Status Active
Purchase Type For Sale
Square Footage 1,240 sqft
Price per Sqft $1,774
MLS Listing ID 40624443
Style Bungalow
Bedrooms 3
Full Baths 1
Half Baths 1
Abv Grd Liv Area 1,240
Originating Board Huron Perth
Annual Tax Amount $5,400
Property Description
Location
Province ON
County Huron
Area Bluewater
Zoning LR1
Direction South on Hwy 21 from Bayfield for about 5 minutes to Centennial Road. Turn R. Follow to Driftwood Drive and turn L. Follow to Snowden Crescent and turn R. Follow to the Lake. Lane at north corner of Crescent (Lakefront).
Rooms
Basement None
Kitchen 1
Interior
Interior Features Air Exchanger, Auto Garage Door Remote(s)
Heating Fireplace-Gas, Forced Air, Natural Gas
Cooling Central Air
Fireplace Yes
Appliance Garborator, Water Heater Owned, Dishwasher, Dryer, Gas Stove, Hot Water Tank Owned, Microwave, Refrigerator, Stove, Washer, Wine Cooler
Exterior
Exterior Feature Year Round Living
Garage Detached Garage
Garage Spaces 2.0
Waterfront Yes
Waterfront Description Lake,Direct Waterfront,West,Stairs to Waterfront,Lake Privileges
View Y/N true
View Lake
Roof Type Metal
Porch Deck, Porch
Lot Frontage 126.86
Lot Depth 351.65
Garage Yes
Building
Lot Description Rural, Beach, Near Golf Course, Hospital, Landscaped, Library, Major Highway, Marina, Place of Worship
Faces South on Hwy 21 from Bayfield for about 5 minutes to Centennial Road. Turn R. Follow to Driftwood Drive and turn L. Follow to Snowden Crescent and turn R. Follow to the Lake. Lane at north corner of Crescent (Lakefront).
Foundation Block
Sewer Septic Tank
Water Municipal
Architectural Style Bungalow
Structure Type Log,Wood Siding
New Construction No
Others
Senior Community false
Tax ID 412180213
Ownership Freehold/None






