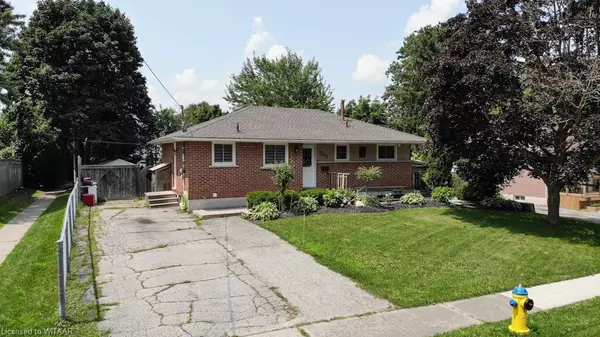
203 Orchard Road Woodstock, ON N4S 7N5
3 Beds
1 Bath
924 SqFt
UPDATED:
09/26/2024 04:14 PM
Key Details
Property Type Single Family Home
Sub Type Single Family Residence
Listing Status Active
Purchase Type For Sale
Square Footage 924 sqft
Price per Sqft $648
MLS Listing ID 40622650
Style Bungalow
Bedrooms 3
Full Baths 1
Abv Grd Liv Area 924
Originating Board Woodstock-Ingersoll Tillsonburg
Annual Tax Amount $3,286
Property Description
Welcome to this beautifully updated three-bedroom bungalow, perfectly situated in a sought-after neighborhood close to parks and schools. This home boasts mature trees and a fully fenced yard, making it a private oasis. Over the past decade or so, the property has seen numerous updates, including a new roof with durable 30+ year shingles, most windows, sanitation to road, furnace and a/c. The custom-built kitchen offers modern finishes and appliances, making it a delight for any home cook. The main level features a completely renovated four-piece bathroom, taken back to the studs for a fresh, modern look. The original layout included three bedrooms on the main floor, but one bedroom has been converted into an open and spacious living room connected to the dining area. This layout can easily be reverted to a three-bedroom setup if desired. The basement adds valuable living space with a versatile recreation room with gas fireplace that just needs flooring to complete, an extra bedroom with direct outside access up the stairs, a laundry area/utility room and workshop. There is ample storage throughout the home. The dining room features sliding doors that open to a lovely back deck, perfect for outdoor dining and entertaining. Situated on a 60' x 120' lot with mature trees, this home is well-maintained and move-in ready, offering comfort and convenience in a fantastic location.
Location
Province ON
County Oxford
Area Woodstock
Zoning R1
Direction Going north on Clarke St. N turn right onto Warwick St. and then left onto Orchard Rd and the property is on the left.
Rooms
Other Rooms Shed(s)
Basement Full, Partially Finished
Kitchen 1
Interior
Interior Features Floor Drains
Heating Forced Air, Natural Gas
Cooling Central Air
Fireplaces Number 1
Fireplaces Type Family Room, Insert, Gas
Fireplace Yes
Appliance Water Heater, Water Purifier, Water Softener, Dryer, Microwave, Refrigerator, Stove, Washer
Laundry In Basement, Laundry Room
Exterior
Exterior Feature Landscaped
Garage Asphalt
Fence Full
Utilities Available Cable Connected, Cell Service, Electricity Connected, Garbage/Sanitary Collection, Natural Gas Connected, Recycling Pickup, Street Lights, Phone Connected
Waterfront No
Roof Type Asphalt Shing
Porch Deck
Lot Frontage 60.0
Lot Depth 120.0
Garage No
Building
Lot Description Urban, Landscaped, Park, Place of Worship, Playground Nearby, Public Transit, Schools, Shopping Nearby
Faces Going north on Clarke St. N turn right onto Warwick St. and then left onto Orchard Rd and the property is on the left.
Foundation Concrete Block
Sewer Sewer (Municipal)
Water Municipal-Metered
Architectural Style Bungalow
New Construction No
Others
Senior Community false
Tax ID 001240131
Ownership Freehold/None






