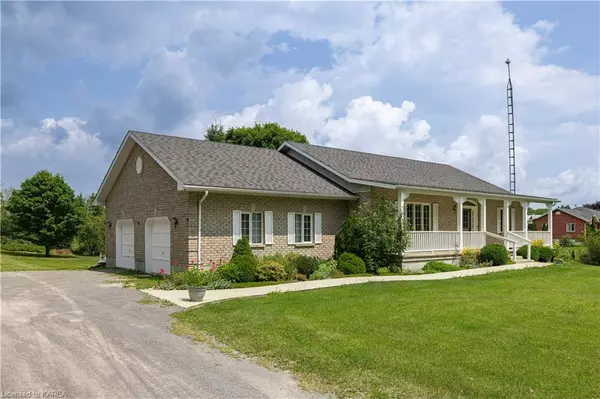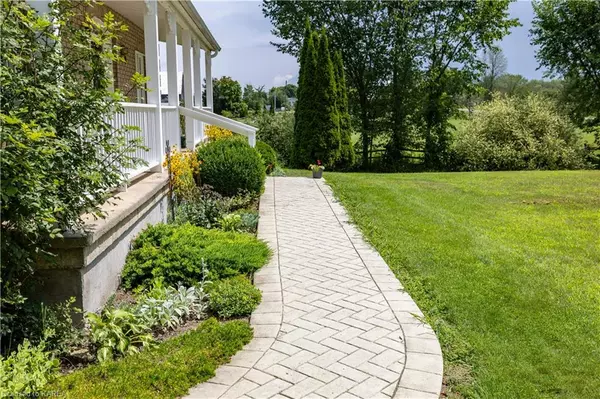
4953 Bradford Road Harrowsmith, ON K0H 1V0
2 Beds
2 Baths
1,413 SqFt
UPDATED:
10/27/2024 07:00 PM
Key Details
Property Type Single Family Home
Sub Type Detached
Listing Status Active
Purchase Type For Sale
Square Footage 1,413 sqft
Price per Sqft $466
MLS Listing ID 40625586
Style Bungalow
Bedrooms 2
Full Baths 2
Abv Grd Liv Area 2,680
Originating Board Kingston
Annual Tax Amount $2,828
Property Description
Step inside to a main level featuring a versatile layout with two comfortable bedrooms and a 4pc bath. The spacious living room and formal dining area are perfect for entertaining, while the cozy family room, complete with a functional wood stove, invites you to unwind. From here, a walkout leads to a double deck with a gazebo overlooking a sprawling private yard—ideal for summer evenings relaxation, and memorable BBQs with family and friends. Downstairs, the basement level offers a bonus room with an ensuite, a recreational room, an office, a laundry area, and ample storage inviting a possibility of creating an in-law suite. The property is completed with an inside entry double car garage making this home both practical and inviting.
Conveniently located near schools, trails, and just a 10-minute drive to Verona and Sydenham for all your shopping needs. This Property is your perfect countryside escape where you can experience the tranquility and charm of rural living with modern comforts and endless opportunities for outdoor enjoyment.
Location
Province ON
County Frontenac
Area Frontenac
Zoning RU
Direction Take road 38, turn left onto Yarker Rd (3km), turn right onto Bracken Rd (1.5km), turn right onto McLean Rd (3km), turn left onto Bradford Rd.
Rooms
Basement Separate Entrance, Full, Finished, Sump Pump
Kitchen 1
Interior
Interior Features In-law Capability, Sewage Pump, Water Treatment
Heating Forced Air-Propane, Wood, Wood Stove
Cooling Central Air
Fireplaces Type Propane, Wood Burning
Fireplace Yes
Window Features Window Coverings
Appliance Water Softener, Dryer, Gas Stove, Range Hood, Refrigerator, Washer
Laundry In Basement
Exterior
Exterior Feature Landscaped, Year Round Living
Garage Detached Garage, Gravel, Inside Entry
Garage Spaces 2.0
Utilities Available Propane
Waterfront No
View Y/N true
View Trees/Woods
Roof Type Asphalt Shing
Porch Deck, Porch
Lot Frontage 150.0
Lot Depth 300.0
Garage Yes
Building
Lot Description Rural, Ample Parking, Open Spaces, Quiet Area, School Bus Route, Schools, Trails
Faces Take road 38, turn left onto Yarker Rd (3km), turn right onto Bracken Rd (1.5km), turn right onto McLean Rd (3km), turn left onto Bradford Rd.
Foundation Block
Sewer Septic Tank
Water Drilled Well
Architectural Style Bungalow
Structure Type Brick,Shingle Siding,Vinyl Siding
New Construction No
Others
Senior Community No
Tax ID 361380055
Ownership Freehold/None






