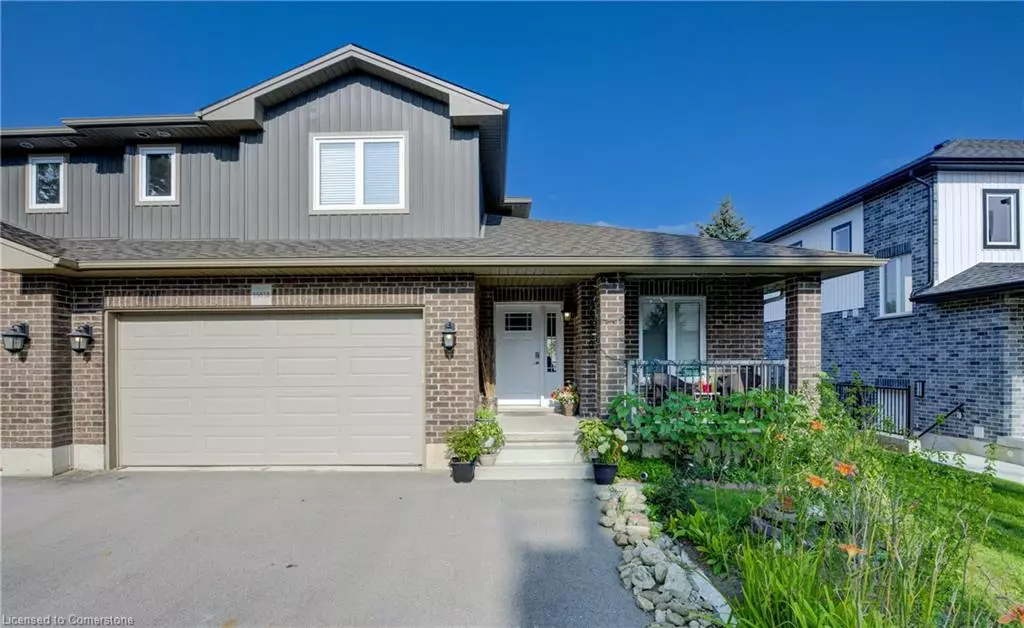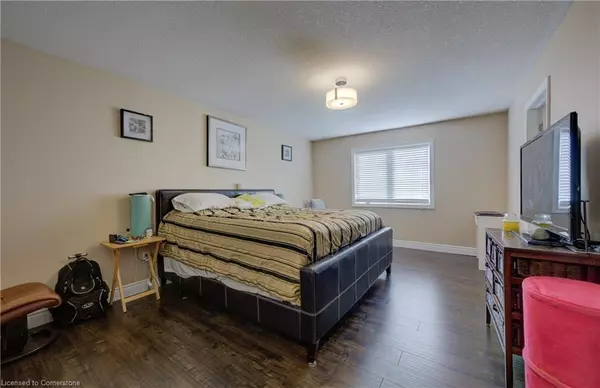
3983 Milton Street Shakespeare, ON N0B 2P0
4 Beds
4 Baths
1,845 SqFt
UPDATED:
11/06/2024 03:56 PM
Key Details
Property Type Single Family Home
Sub Type Single Family Residence
Listing Status Active Under Contract
Purchase Type For Sale
Square Footage 1,845 sqft
Price per Sqft $401
MLS Listing ID 40626588
Style Two Story
Bedrooms 4
Full Baths 3
Half Baths 1
Abv Grd Liv Area 1,845
Originating Board Waterloo Region
Annual Tax Amount $2,766
Property Description
Location
Province ON
County Perth
Area Perth East
Zoning R
Direction BETWEEN WILLIAM SHAKESPEARE ST AND ANDREW ST
Rooms
Basement Full, Finished, Sump Pump
Kitchen 1
Interior
Heating Forced Air, Natural Gas
Cooling Central Air
Fireplace No
Appliance Water Heater, Water Softener, Dryer, Gas Stove, Range Hood, Refrigerator, Washer
Exterior
Garage Attached Garage, Inside Entry
Garage Spaces 2.0
Fence Full
Waterfront No
Roof Type Asphalt Shing
Lot Frontage 46.73
Lot Depth 93.91
Garage Yes
Building
Lot Description Urban, Park, Schools
Faces BETWEEN WILLIAM SHAKESPEARE ST AND ANDREW ST
Foundation Poured Concrete
Sewer Sewer (Municipal)
Water Drilled Well
Architectural Style Two Story
Structure Type Brick,Vinyl Siding
New Construction No
Others
Senior Community No
Tax ID 530880292
Ownership Freehold/None






