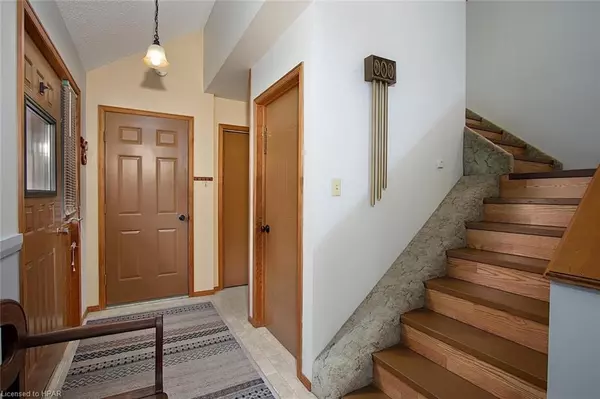
40 Albert Street Mitchell, ON N0K 1N0
4 Beds
2 Baths
3,088 SqFt
UPDATED:
11/18/2024 03:00 PM
Key Details
Property Type Single Family Home
Sub Type Detached
Listing Status Active
Purchase Type For Sale
Square Footage 3,088 sqft
Price per Sqft $246
MLS Listing ID 40624318
Style Two Story
Bedrooms 4
Full Baths 2
Abv Grd Liv Area 3,088
Originating Board Huron Perth
Year Built 1985
Annual Tax Amount $4,743
Property Description
Location
Province ON
County Perth
Area West Perth
Zoning R2
Direction Albert Street between Napier Street and Nelson Street
Rooms
Basement Partial, Unfinished
Kitchen 1
Interior
Interior Features High Speed Internet, Central Vacuum, Ceiling Fan(s)
Heating Natural Gas, Radiant
Cooling None
Fireplaces Number 2
Fireplaces Type Electric, Wood Burning
Fireplace Yes
Window Features Window Coverings,Skylight(s)
Appliance Water Heater, Dryer, Freezer, Gas Stove, Refrigerator, Washer
Laundry Main Level
Exterior
Exterior Feature Private Entrance
Garage Attached Garage, Asphalt, Concrete
Garage Spaces 3.0
Utilities Available Cable Connected, Cell Service, Electricity Connected, Garbage/Sanitary Collection, Natural Gas Connected, Recycling Pickup, Street Lights, Phone Connected
Waterfront No
Waterfront Description River/Stream
Roof Type Asphalt Shing
Porch Deck
Lot Frontage 104.94
Lot Depth 105.16
Garage Yes
Building
Lot Description Urban, Ample Parking, City Lot, Quiet Area, Rec./Community Centre, School Bus Route, Schools, Shopping Nearby
Faces Albert Street between Napier Street and Nelson Street
Foundation Concrete Block, Poured Concrete
Sewer Sewer (Municipal)
Water Municipal
Architectural Style Two Story
Structure Type Brick Veneer,Vinyl Siding
New Construction No
Others
Senior Community No
Tax ID 531990057
Ownership Freehold/None






