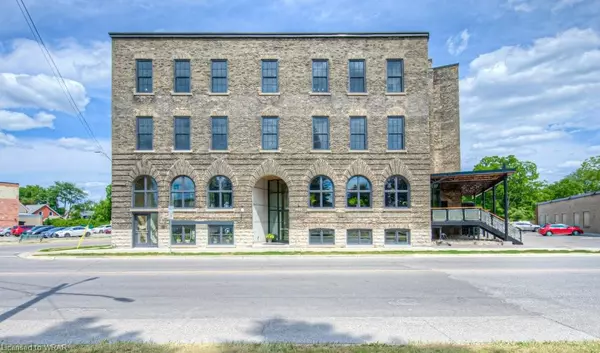
245 Downie Street #113 Stratford, ON N5A 1X5
1 Bath
471 SqFt
UPDATED:
09/26/2024 04:18 PM
Key Details
Property Type Condo
Sub Type Condo/Apt Unit
Listing Status Active
Purchase Type For Sale
Square Footage 471 sqft
Price per Sqft $933
MLS Listing ID 40628144
Style 1 Storey/Apt
Full Baths 1
HOA Fees $358/mo
HOA Y/N Yes
Abv Grd Liv Area 471
Originating Board Waterloo Region
Annual Tax Amount $2,355
Property Description
Location
Province ON
County Perth
Area Stratford
Zoning C3
Direction Ontario St to Downie St
Rooms
Basement None
Kitchen 1
Interior
Interior Features Built-In Appliances, Elevator, Separate Hydro Meters
Heating Forced Air
Cooling Central Air
Fireplace No
Window Features Window Coverings
Appliance Oven, Built-in Microwave, Dishwasher, Dryer, Refrigerator, Washer
Laundry In-Suite
Exterior
Garage Unassigned
Waterfront No
Roof Type Tar/Gravel
Garage No
Building
Lot Description Urban, Arts Centre, Business Centre, City Lot, Near Golf Course, Hospital, Library, Public Transit, Rail Access, School Bus Route, Schools
Faces Ontario St to Downie St
Foundation Brick/Mortar
Sewer Sewer (Municipal)
Water Municipal
Architectural Style 1 Storey/Apt
New Construction No
Others
HOA Fee Include Association Fee,Insurance,Building Maintenance,Central Air Conditioning,Common Elements,Internet,Parking,Trash,Property Management Fees,Roof,Snow Removal,Water,Water Heater
Senior Community false
Tax ID 537570008
Ownership Condominium






