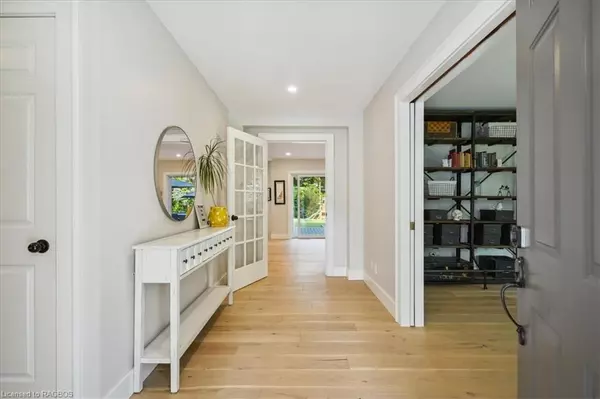
845 4th Avenue A W Owen Sound, ON N4K 6L5
5 Beds
4 Baths
3,000 SqFt
UPDATED:
11/05/2024 05:06 AM
Key Details
Property Type Single Family Home
Sub Type Single Family Residence
Listing Status Active
Purchase Type For Sale
Square Footage 3,000 sqft
Price per Sqft $408
MLS Listing ID 40627934
Style Two Story
Bedrooms 5
Full Baths 3
Half Baths 1
Abv Grd Liv Area 4,400
Originating Board Grey Bruce Owen Sound
Annual Tax Amount $8,729
Property Description
Location
Province ON
County Grey
Area Owen Sound
Zoning R4, ZH
Direction From downtown head west on 10th St., at top of hill turn south onto 6th Ave. W., turn east onto 8th St. W. then north onto 4th Ave. A W. House will be on the right. Dead end street.
Rooms
Other Rooms Shed(s)
Basement Full, Finished, Sump Pump
Kitchen 1
Interior
Interior Features Air Exchanger, In-law Capability, Work Bench
Heating Forced Air, Natural Gas
Cooling Central Air
Fireplaces Number 2
Fireplaces Type Gas
Fireplace Yes
Window Features Window Coverings,Skylight(s)
Appliance Water Heater Owned, Dishwasher, Dryer, Gas Oven/Range, Range Hood, Refrigerator, Washer
Exterior
Exterior Feature Balcony, Landscape Lighting, Landscaped, Privacy
Garage Attached Garage
Garage Spaces 2.0
Fence Full
Pool In Ground, Salt Water
Waterfront No
View Y/N true
View Pool, Trees/Woods
Roof Type Asphalt Shing
Porch Deck
Lot Frontage 52.1
Lot Depth 247.5
Garage Yes
Building
Lot Description Urban, Cul-De-Sac, Hospital, Library, Park, Place of Worship, Schools, Shopping Nearby, Trails
Faces From downtown head west on 10th St., at top of hill turn south onto 6th Ave. W., turn east onto 8th St. W. then north onto 4th Ave. A W. House will be on the right. Dead end street.
Foundation Concrete Perimeter
Sewer Sewer (Municipal)
Water Municipal
Architectural Style Two Story
Structure Type Vinyl Siding
New Construction No
Others
Senior Community false
Tax ID 370740110
Ownership Freehold/None






