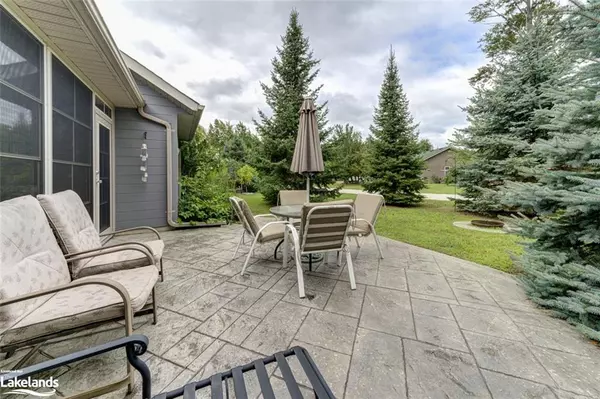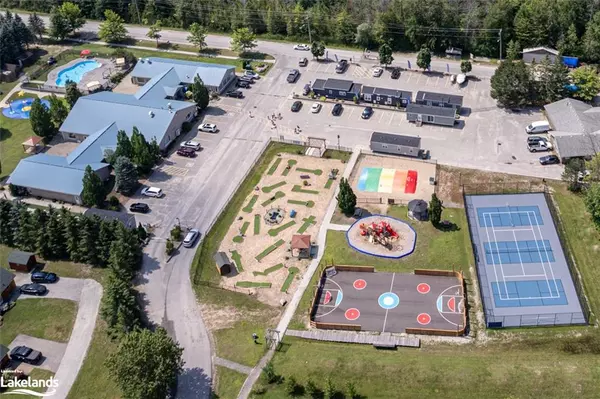
44 Cabin Crescent Wasaga Beach, ON L9Z 1X7
3 Beds
1 Bath
968 SqFt
UPDATED:
09/26/2024 04:18 PM
Key Details
Property Type Single Family Home
Sub Type Detached
Listing Status Active
Purchase Type For Sale
Square Footage 968 sqft
Price per Sqft $568
MLS Listing ID 40629739
Style Chalet
Bedrooms 3
Full Baths 1
Abv Grd Liv Area 968
Originating Board The Lakelands
Year Built 2005
Annual Tax Amount $1,454
Property Description
Location
Province ON
County Simcoe County
Area Wasaga Beach
Zoning Tour/Comm
Direction River Road West to Theme Park Drive to Cabin Cres
Rooms
Basement None
Kitchen 1
Interior
Interior Features High Speed Internet, Ceiling Fan(s)
Heating Forced Air, Natural Gas
Cooling Central Air
Fireplaces Type Gas
Fireplace Yes
Appliance Water Heater Owned, Built-in Microwave, Dishwasher, Refrigerator, Satellite Dish, Stove
Exterior
Garage Asphalt
Pool Community, Indoor, In Ground
Utilities Available Cable Connected, Cell Service, Electricity Connected, Natural Gas Connected, Phone Connected, Underground Utilities
Waterfront No
Waterfront Description East,Motors Restricted
Roof Type Asphalt Shing
Garage No
Building
Lot Description Urban, Beach, City Lot, Near Golf Course, Landscaped, Park, Skiing, Trails
Faces River Road West to Theme Park Drive to Cabin Cres
Foundation Concrete Perimeter, Slab
Sewer Sewer (Municipal)
Water Municipal
Architectural Style Chalet
Structure Type Wood Siding
New Construction Yes
Others
Senior Community No
Ownership Lsehld/Lsd Lnd






