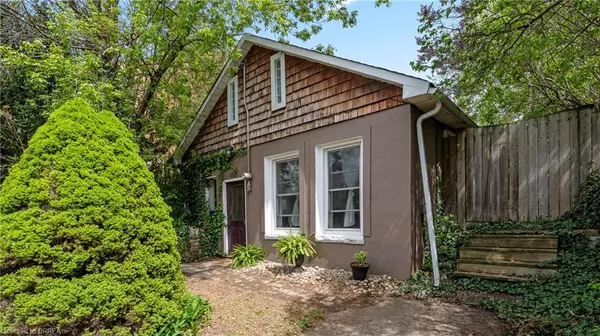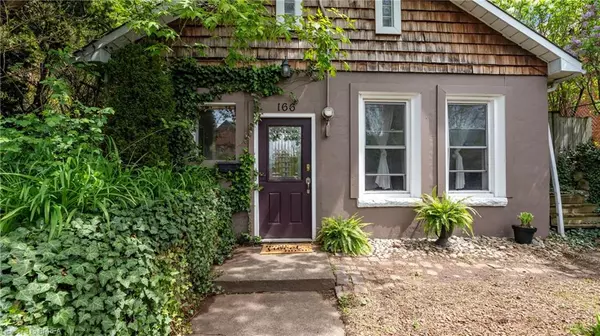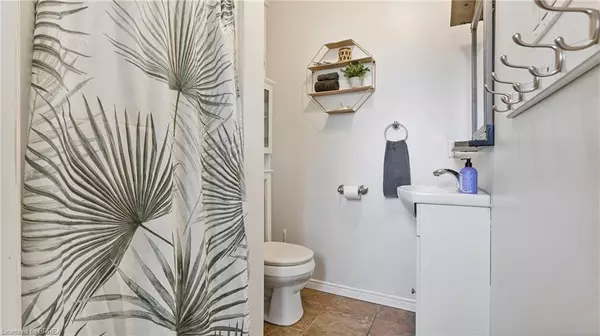
166 Hess Street N Hamilton, ON L8R 2T4
3 Beds
2 Baths
1,132 SqFt
UPDATED:
11/09/2024 08:01 PM
Key Details
Property Type Single Family Home
Sub Type Single Family Residence
Listing Status Active
Purchase Type For Sale
Square Footage 1,132 sqft
Price per Sqft $529
MLS Listing ID 40630514
Style Bungaloft
Bedrooms 3
Full Baths 2
Abv Grd Liv Area 1,132
Originating Board Brantford
Year Built 1870
Annual Tax Amount $3,765
Property Description
Location
Province ON
County Hamilton
Area 10 - Hamilton West
Zoning D
Direction Main Street W. and North on Hess street
Rooms
Other Rooms Shed(s)
Basement None
Kitchen 1
Interior
Interior Features Water Treatment
Heating Forced Air, Natural Gas
Cooling Central Air
Fireplace No
Window Features Skylight(s)
Appliance Water Heater, Built-in Microwave, Dishwasher, Dryer, Gas Stove, Refrigerator, Washer
Laundry Electric Dryer Hookup, Main Level, Washer Hookup
Exterior
Garage Gravel
Waterfront No
Waterfront Description Lake/Pond
Roof Type Asphalt Shing
Porch Patio
Lot Frontage 38.0
Lot Depth 96.0
Garage No
Building
Lot Description Urban, Rectangular, City Lot, Highway Access, Park, Place of Worship, Playground Nearby, Public Transit, Schools
Faces Main Street W. and North on Hess street
Foundation Slab
Sewer Sewer (Municipal)
Water Municipal
Architectural Style Bungaloft
Structure Type Stucco,Wood Siding
New Construction No
Schools
Elementary Schools Hess St./St. Lawerence
High Schools Sir John A. Macdonald/ Cathedral
Others
Senior Community false
Tax ID 171500044
Ownership Freehold/None






