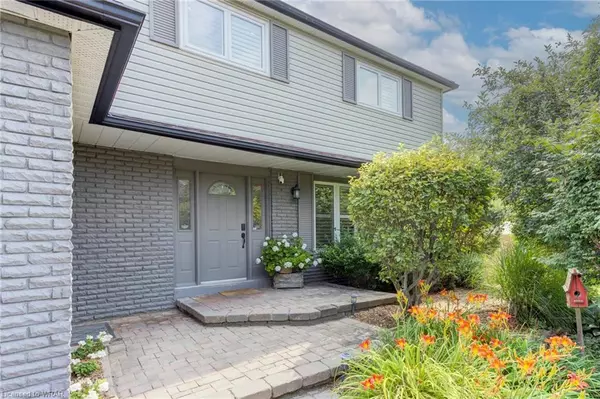
25 Tomwell Crescent Erin, ON N0B 1T0
3 Beds
3 Baths
1,551 SqFt
UPDATED:
09/26/2024 04:19 PM
Key Details
Property Type Single Family Home
Sub Type Single Family Residence
Listing Status Active
Purchase Type For Sale
Square Footage 1,551 sqft
Price per Sqft $838
MLS Listing ID 40630001
Style Two Story
Bedrooms 3
Full Baths 2
Half Baths 1
Abv Grd Liv Area 2,390
Originating Board Waterloo Region
Annual Tax Amount $5,141
Property Description
beautifully renovated 3-bedroom home in Erin, Ontario. Ideally located within
walking distance of downtown, Centre 2000 Arena, and the Erin Agricultural Centre, and steps to Elora Cataract Trail
this property offers unparalleled convenience and lifestyle.
The home's second floor underwent a complete renovation in June 2022, while the
main floor was tastefully updated in April 2023. The kitchen is a chefs delight,
featuring sleek quartz countertops, stainless steel appliances, and elegant
California shutters. The primary ensuite is a true retreat, boasting a heated floor
and a curbless walk-in shower for ultimate comfort and accessibility.
Step outside to your private, fully fenced oasis a large composite deck perfect for entertaining,
overlooking a spacious, manicured backyard. The centerpiece is an inviting ,salt water
in-ground pool in fully fenced enclosure, equipped with a heater for extended seasonal use. The property also
includes a double garage, offering ample space for parking and storage.
With its combination of modern amenities and prime location, this home is perfect
for those seeking a relaxed yet refined lifestyle in Erin. Don't miss the
opportunity to make this exceptional property your forever home!
Location
Province ON
County Wellington
Area Erin
Zoning Z1
Direction Winston Churchill to Dundas to Tomwell
Rooms
Basement Full, Partially Finished
Kitchen 1
Interior
Interior Features High Speed Internet, Central Vacuum, Auto Garage Door Remote(s)
Heating Forced Air, Natural Gas
Cooling Central Air
Fireplaces Number 1
Fireplaces Type Electric
Fireplace Yes
Window Features Window Coverings
Appliance Water Heater, Water Softener, Dryer, Refrigerator, Stove, Washer
Laundry In Basement
Exterior
Exterior Feature Landscaped, Privacy
Garage Attached Garage, Garage Door Opener, Asphalt
Garage Spaces 2.0
Fence Full
Pool In Ground
Utilities Available Cable Connected
Waterfront No
Waterfront Description River/Stream
Roof Type Asphalt Shing
Porch Deck
Lot Frontage 61.89
Garage Yes
Building
Lot Description Urban, Irregular Lot, City Lot, Park, Playground Nearby, Quiet Area, Schools, Shopping Nearby
Faces Winston Churchill to Dundas to Tomwell
Foundation Poured Concrete
Sewer Septic Tank
Water Municipal
Architectural Style Two Story
Structure Type Vinyl Siding
New Construction No
Others
Senior Community false
Tax ID 711540017
Ownership Freehold/None






