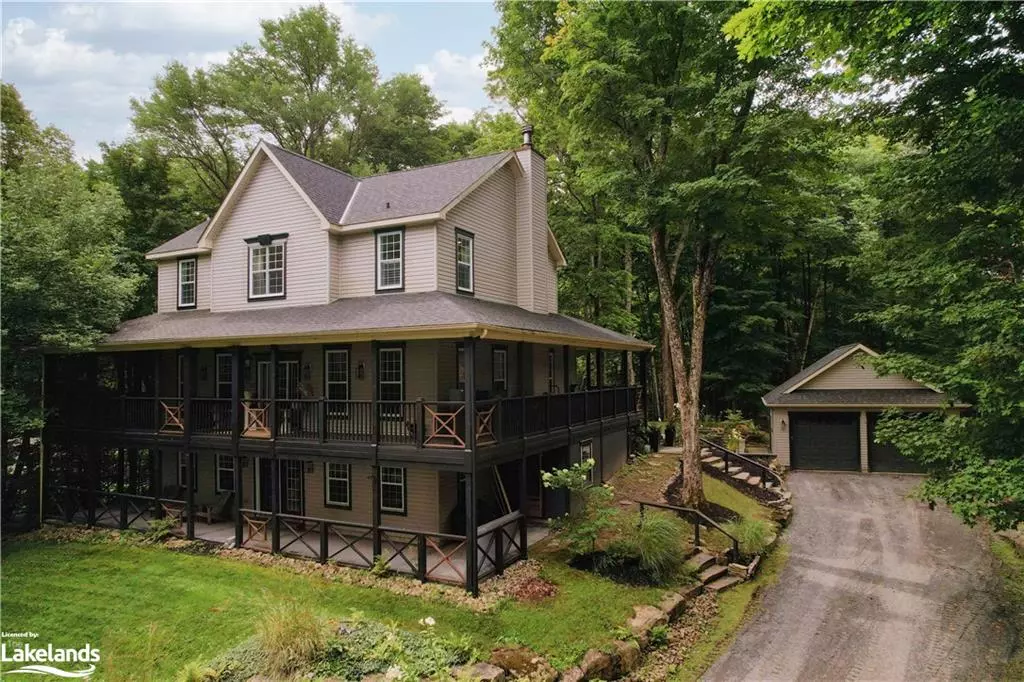
39 Deerfoot Trail Huntsville, ON P1H 0A6
5 Beds
4 Baths
3,309 SqFt
UPDATED:
11/09/2024 03:01 PM
Key Details
Property Type Single Family Home
Sub Type Detached
Listing Status Active
Purchase Type For Sale
Square Footage 3,309 sqft
Price per Sqft $498
MLS Listing ID 40626572
Style 3 Storey
Bedrooms 5
Full Baths 2
Half Baths 2
Abv Grd Liv Area 3,309
Originating Board The Lakelands
Year Built 2001
Annual Tax Amount $5,430
Lot Size 1.800 Acres
Acres 1.8
Property Description
Location
Province ON
County Muskoka
Area Huntsville
Zoning RR
Direction Highway 60 to Canal Road to East Brown's Road to Deerfoot Trail. #39 SOP.
Rooms
Basement Walk-Out Access, Full, Partially Finished
Kitchen 1
Interior
Interior Features Central Vacuum, Air Exchanger
Heating Fireplace-Wood, Forced Air, Propane
Cooling Central Air
Fireplaces Number 1
Fireplaces Type Wood Burning
Fireplace Yes
Appliance Dishwasher, Refrigerator, Stove, Washer
Laundry Lower Level
Exterior
Exterior Feature Landscaped, Lawn Sprinkler System, Privacy
Garage Detached Garage, Gravel
Garage Spaces 2.0
Utilities Available Garbage/Sanitary Collection, High Speed Internet Avail, Phone Available
Waterfront No
Waterfront Description Lake/Pond
View Y/N true
View Lake, Trees/Woods
Roof Type Asphalt Shing
Porch Deck, Porch
Lot Frontage 230.0
Garage Yes
Building
Lot Description Rural, Irregular Lot, Near Golf Course, Hospital, School Bus Route, Trails
Faces Highway 60 to Canal Road to East Brown's Road to Deerfoot Trail. #39 SOP.
Foundation Concrete Perimeter
Sewer Septic Tank
Water Drilled Well
Architectural Style 3 Storey
Structure Type Vinyl Siding
New Construction No
Others
Senior Community No
Tax ID 480990045
Ownership Freehold/None






