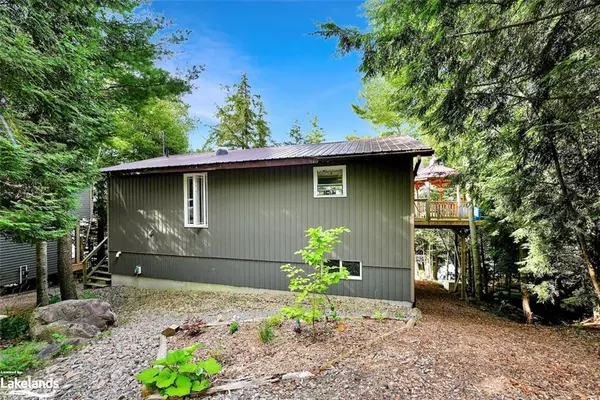
5543 Kennisis Lake Road Haliburton, ON K0M 1S0
3 Beds
2 Baths
792 SqFt
UPDATED:
10/23/2024 06:43 PM
Key Details
Property Type Single Family Home
Sub Type Detached
Listing Status Active
Purchase Type For Sale
Square Footage 792 sqft
Price per Sqft $1,553
MLS Listing ID 40631968
Style Two Story
Bedrooms 3
Full Baths 1
Half Baths 1
Abv Grd Liv Area 1,584
Originating Board The Lakelands
Annual Tax Amount $3,488
Lot Size 0.460 Acres
Acres 0.46
Property Description
Location
Province ON
County Haliburton
Area Dysart Et Al
Zoning WR4
Direction HWY 118 TO KENNISIS LAKE ROAD TO #5543
Rooms
Other Rooms Shed(s), Other
Basement Separate Entrance, Walk-Out Access, Full, Finished
Kitchen 1
Interior
Interior Features Ceiling Fan(s)
Heating Radiant Floor, Propane
Cooling None
Fireplaces Number 1
Fireplaces Type Propane
Fireplace Yes
Window Features Window Coverings
Appliance Water Heater Owned, Dishwasher, Dryer, Microwave, Refrigerator, Stove, Washer
Laundry Laundry Room, Lower Level
Exterior
Exterior Feature Landscaped, Privacy, Year Round Living
Garage Detached Garage, Gravel
Garage Spaces 1.0
Utilities Available Cell Service, Electricity Connected, Fibre Optics, Propane
Waterfront Yes
Waterfront Description Lake,Direct Waterfront,South,West,Other
View Y/N true
View Lake, Trees/Woods
Roof Type Metal
Handicap Access None
Porch Deck
Lot Frontage 110.0
Garage Yes
Building
Lot Description Rural, Irregular Lot, Near Golf Course, Landscaped, Marina, Skiing, Trails
Faces HWY 118 TO KENNISIS LAKE ROAD TO #5543
Foundation ICF, Wood Frame
Sewer Septic Tank
Water Drilled Well
Architectural Style Two Story
Structure Type Vinyl Siding
New Construction No
Others
Senior Community No
Tax ID 392590268
Ownership Freehold/None






