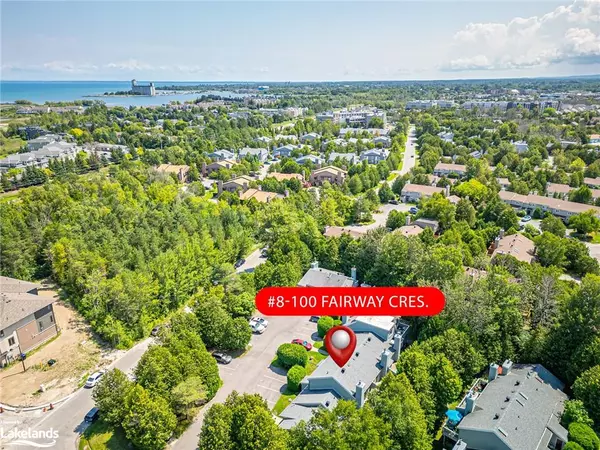
100 Fairway Crescent #8 Collingwood, ON L9Y 5B4
2 Beds
2 Baths
1,196 SqFt
UPDATED:
10/12/2024 08:19 PM
Key Details
Property Type Condo
Sub Type Condo/Apt Unit
Listing Status Active
Purchase Type For Sale
Square Footage 1,196 sqft
Price per Sqft $376
MLS Listing ID 40630749
Style Two Story
Bedrooms 2
Full Baths 2
HOA Fees $498/mo
HOA Y/N Yes
Abv Grd Liv Area 1,196
Originating Board The Lakelands
Year Built 1990
Annual Tax Amount $2,078
Property Description
Location
Province ON
County Simcoe County
Area Collingwood
Zoning R3-32
Direction Hwy 26 west of Collingwood to Keith Ave to Dawson Dr, west on Dawson to Fairway Cres to 100 Fairway Cr #8
Rooms
Basement Crawl Space, Unfinished
Kitchen 1
Interior
Interior Features High Speed Internet, Central Vacuum
Heating Electric, Forced Air
Cooling Central Air
Fireplaces Number 1
Fireplaces Type Living Room, Wood Burning
Fireplace Yes
Window Features Window Coverings
Appliance Water Heater, Dishwasher, Dryer, Refrigerator, Stove, Washer
Laundry Laundry Closet, Main Level
Exterior
Exterior Feature Landscaped, Lawn Sprinkler System
Garage Asphalt, Exclusive
Utilities Available Cable Connected, Cell Service, Electricity Connected, Garbage/Sanitary Collection, Natural Gas Available, Phone Connected
Waterfront No
View Y/N true
View Trees/Woods
Roof Type Asphalt Shing
Porch Enclosed, Deck, Patio
Garage No
Building
Lot Description Urban, Landscaped, Playground Nearby, Shopping Nearby
Faces Hwy 26 west of Collingwood to Keith Ave to Dawson Dr, west on Dawson to Fairway Cres to 100 Fairway Cr #8
Foundation Concrete Perimeter
Sewer Sewer (Municipal)
Water Municipal
Architectural Style Two Story
Structure Type Wood Siding
New Construction No
Schools
Elementary Schools Admiral Public/Secondary-Cci
Others
HOA Fee Include Insurance,Building Maintenance,Maintenance Grounds,Parking,Trash,Property Management Fees,Roof,Snow Removal
Senior Community No
Tax ID 591240008
Ownership Condominium






