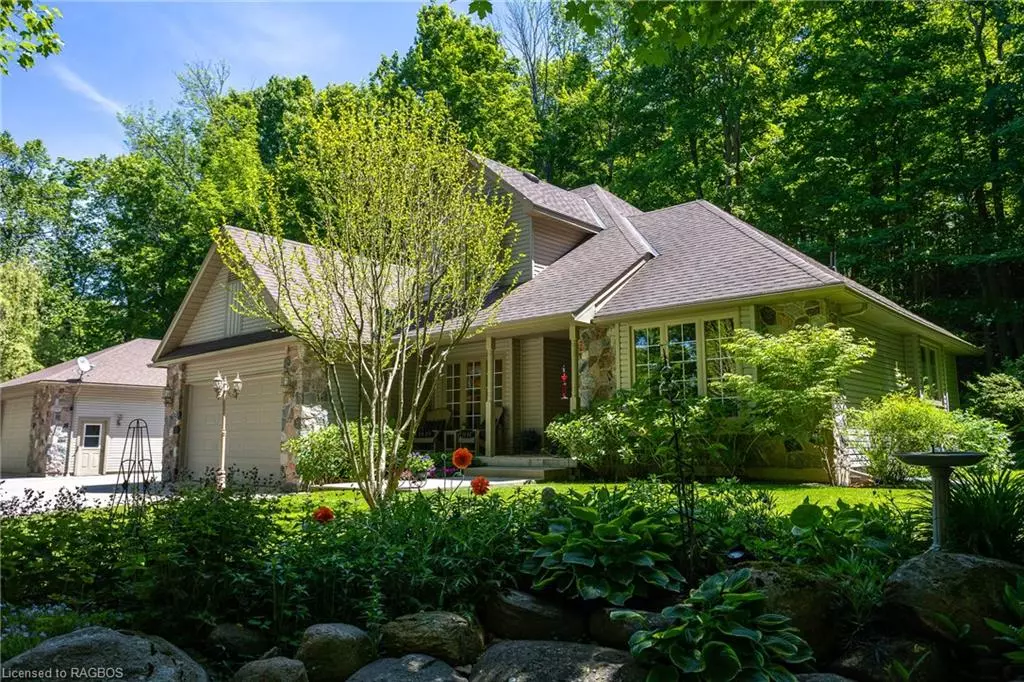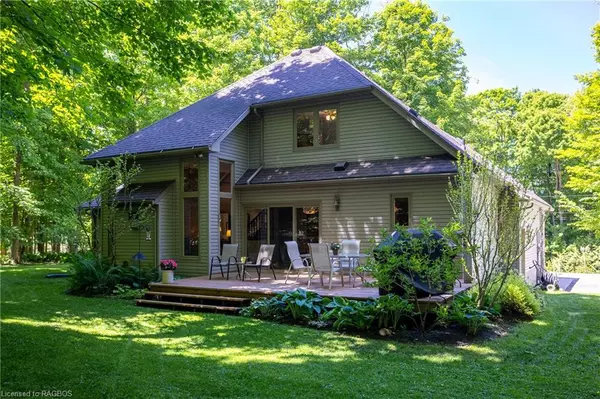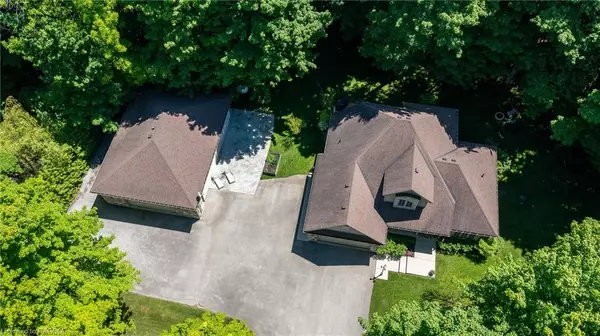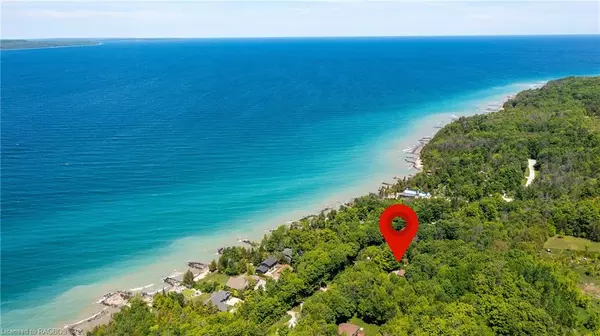
171 Ashgrove Lane Meaford Municipality, ON N0H 1B0
4 Beds
4 Baths
1,851 SqFt
UPDATED:
09/26/2024 04:21 PM
Key Details
Property Type Single Family Home
Sub Type Single Family Residence
Listing Status Active
Purchase Type For Sale
Square Footage 1,851 sqft
Price per Sqft $669
MLS Listing ID 40635016
Style Two Story
Bedrooms 4
Full Baths 2
Half Baths 2
Abv Grd Liv Area 3,092
Originating Board Grey Bruce Owen Sound
Year Built 2000
Annual Tax Amount $6,353
Property Description
Location
Province ON
County Grey
Area Meaford
Zoning SR, EP
Direction From Owen Sound, take 3rd Ave E/Grey Rd 15/Bayshore Rd north to Leith. Continue north on Bayshore Rd to Ashgrove Lane. Follow to sign on right.
Rooms
Basement Full, Finished, Sump Pump
Kitchen 1
Interior
Interior Features High Speed Internet, Central Vacuum, Air Exchanger, Water Treatment
Heating Fireplace-Gas, Forced Air-Propane
Cooling Central Air
Fireplaces Number 2
Fireplaces Type Propane
Fireplace Yes
Window Features Window Coverings
Appliance Range, Oven, Water Heater Owned, Water Purifier, Water Softener, Dishwasher, Dryer, Hot Water Tank Owned, Refrigerator, Stove, Washer
Exterior
Exterior Feature Landscaped
Garage Attached Garage, Detached Garage, Asphalt
Garage Spaces 6.0
Utilities Available Electricity Connected, Garbage/Sanitary Collection
Waterfront No
Waterfront Description Lake Privileges
View Y/N true
View Lake
Roof Type Shingle
Street Surface Paved
Lot Frontage 197.18
Lot Depth 171.34
Garage Yes
Building
Lot Description Rural, Cul-De-Sac, Landscaped, Library, Quiet Area, School Bus Route
Faces From Owen Sound, take 3rd Ave E/Grey Rd 15/Bayshore Rd north to Leith. Continue north on Bayshore Rd to Ashgrove Lane. Follow to sign on right.
Foundation Concrete Perimeter
Sewer Septic Tank
Water Shared Well, Shore Well
Architectural Style Two Story
Structure Type Stone,Vinyl Siding
New Construction No
Others
Senior Community false
Tax ID 370970299
Ownership Freehold/None






