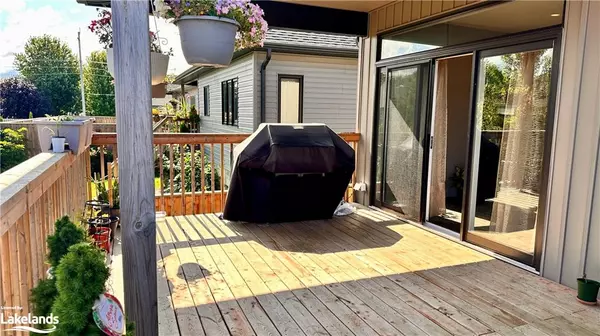
429 Buckby Lane Port Elgin, ON N0H 2C1
4 Beds
3 Baths
1,260 SqFt
UPDATED:
11/20/2024 12:38 AM
Key Details
Property Type Single Family Home
Sub Type Detached
Listing Status Active
Purchase Type For Sale
Square Footage 1,260 sqft
Price per Sqft $673
MLS Listing ID 40636094
Style Bungalow Raised
Bedrooms 4
Full Baths 3
Abv Grd Liv Area 2,316
Originating Board The Lakelands
Year Built 2019
Annual Tax Amount $4,415
Property Description
SITUATED IN A GREAT NEIGHBORHOOD, THIS VERY YOUNG HOME HAS SO MUCH SPACE FOR A GROWING FAMILY. WITH SCHOOLS, DAYCARE AND PARKS IN THE AREA, THE LOCATION IS SIMPLY AMAZING. AND, IN A SHORT STROLL YOU CAN BE ON THE MAIN BEACH VIA THE TRAIL SYSTEM CONNECTING MANY AREAS OF PORT ELGIN'S SHORELINE. THE ENTRY TO THE HOME IS VERY LARGE WITH A DEEP CLOSET, AND ACCESS TO THE DOUBLE CAR GARAGE. AN OPEN CONCEPT KITCHEN/LIVING/DINING ROOM OFFERS AN ABUNDANCE OF SPACE. TWO BEDROOMS GRACE THIS LEVEL INCLUDING THE PRIMARY BEDROOM WITH WALK-IN CLOSET AND 5PC ENSUITE. THE SECOND BEDROOM IS LARGE WITH A DEEP CLOSET. THE LOWER LEVEL HOLDS A WELL LAYED OUT FAMILY ROOM WITH GAS FIREPLACE, TWO BEDROOMS AND A FOUR PIECE BATH. THE UTILITY ROOM HOLDS THE LAUNDRY, MORE STORAGE AND ACCESS TO THE GARAGE. HAVE A LOOK AT THE WALK THROUGH VIDEO, THEN SET UP YOUR PERSONAL SHOWING OF THIS GREAT ABODE!
Location
Province ON
County Bruce
Area 4 - Saugeen Shores
Zoning R1
Direction GODERICH STREET TO GREEN STREET, WEST TO BRUCE STREET. LEFT ON BRUCE TO BUCKBY. RIGHT ON BUCKBY TO SIGN ON RIGHT
Rooms
Other Rooms Storage
Basement Full, Finished
Kitchen 1
Interior
Interior Features High Speed Internet
Heating Forced Air, Natural Gas
Cooling Central Air
Fireplaces Number 1
Fireplace Yes
Appliance Instant Hot Water, Dishwasher, Refrigerator, Stove, Washer
Laundry Lower Level
Exterior
Exterior Feature Landscaped, Year Round Living
Garage Attached Garage, Garage Door Opener, Concrete
Garage Spaces 2.0
Fence Full
Utilities Available Electricity Connected, Fibre Optics, Garbage/Sanitary Collection, Natural Gas Connected, Recycling Pickup, Street Lights, Phone Connected, Underground Utilities
Waterfront No
Roof Type Shingle
Porch Deck
Lot Frontage 51.64
Lot Depth 104.5
Garage Yes
Building
Lot Description Urban, Playground Nearby, Schools, Shopping Nearby
Faces GODERICH STREET TO GREEN STREET, WEST TO BRUCE STREET. LEFT ON BRUCE TO BUCKBY. RIGHT ON BUCKBY TO SIGN ON RIGHT
Foundation Poured Concrete
Sewer Sewer (Municipal)
Water Municipal-Metered
Architectural Style Bungalow Raised
Structure Type Stone,Vinyl Siding
New Construction No
Others
Senior Community No
Tax ID 332730879
Ownership Freehold/None






