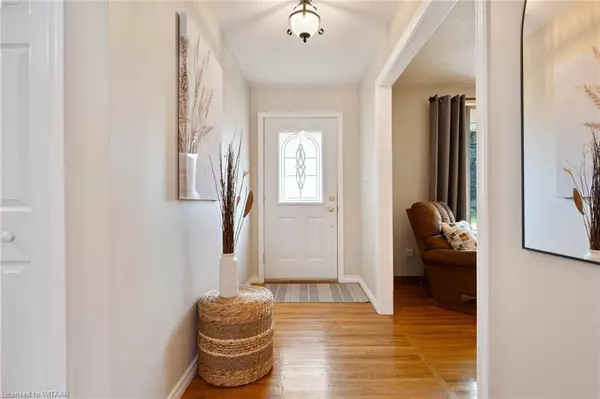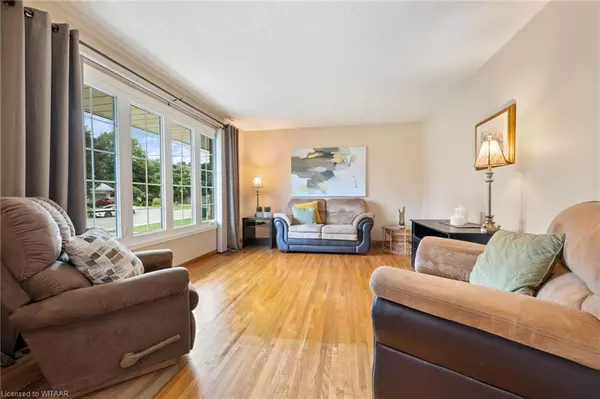
69 Glendale Drive Tillsonburg, ON N4G 1J6
3 Beds
2 Baths
1,356 SqFt
OPEN HOUSE
Sat Nov 23, 12:30pm - 2:00pm
UPDATED:
11/20/2024 05:05 AM
Key Details
Property Type Single Family Home
Sub Type Detached
Listing Status Active Under Contract
Purchase Type For Sale
Square Footage 1,356 sqft
Price per Sqft $493
MLS Listing ID 40635896
Style Bungalow
Bedrooms 3
Full Baths 2
Abv Grd Liv Area 1,356
Originating Board Woodstock-Ingersoll Tillsonburg
Year Built 1977
Annual Tax Amount $3,655
Property Description
This beautiful, all-brick bungalow offers a perfect blend of comfort and convenience in a sought-after neighborhood. Nestled on a generous corner lot, this home features a double car garage and a lovely fenced yard, complete with a spacious back deck and a handy garden shed, ideal for outdoor entertaining or relaxing in privacy.
Step inside to discover a warm and inviting living room adorned with gleaming hardwood floors, creating a cozy atmosphere for family gatherings. The eat-in kitchen boasts some updates, offering a bright and functional space for cooking and dining. All three bedrooms are conveniently located on the main level, along with a well-appointed 4-piece bath.
For added convenience, the main floor also houses a laundry room, making everyday chores a breeze.
The finished basement area extends your living space, featuring a recreation room complete with a wet bar and a cozy gas fireplace—perfect for hosting friends or enjoying a quiet evening. Two additional finished rooms in the basement offer flexibility for a home office, gym, or guest space.
This home has everything you need for comfortable living and is ready for you to make it your own. It is also a short walk to Glendale High School! Don't miss out on this fantastic opportunity!
Location
Province ON
County Oxford
Area Tillsonburg
Zoning R1
Direction Broadway to Glendale Drive, follow to #69
Rooms
Other Rooms Gazebo, Shed(s)
Basement Full, Partially Finished
Kitchen 1
Interior
Interior Features High Speed Internet, Auto Garage Door Remote(s), Ceiling Fan(s)
Heating Forced Air, Natural Gas
Cooling Central Air
Fireplaces Type Gas, Recreation Room
Fireplace Yes
Window Features Window Coverings
Appliance Water Heater Owned, Built-in Microwave, Dishwasher, Dryer, Gas Stove, Refrigerator, Washer
Laundry Main Level, Sink
Exterior
Exterior Feature Landscaped, Lawn Sprinkler System
Garage Attached Garage, Garage Door Opener
Garage Spaces 2.0
Fence Fence - Partial
Utilities Available Cable Connected, Cell Service, Electricity Connected, Natural Gas Connected, Recycling Pickup, Street Lights
Waterfront No
Roof Type Metal
Street Surface Paved
Porch Deck, Patio
Lot Frontage 74.64
Garage Yes
Building
Lot Description Urban, Airport, Arts Centre, Corner Lot, Dog Park, City Lot, Near Golf Course, Hospital, Landscaped, Library, Park, Place of Worship, Playground Nearby, Public Transit, Rec./Community Centre, School Bus Route, Schools, Shopping Nearby, Trails
Faces Broadway to Glendale Drive, follow to #69
Foundation Concrete Perimeter
Sewer Sewer (Municipal)
Water Municipal-Metered
Architectural Style Bungalow
Structure Type Brick
New Construction No
Others
Senior Community No
Tax ID 000260001
Ownership Freehold/None






