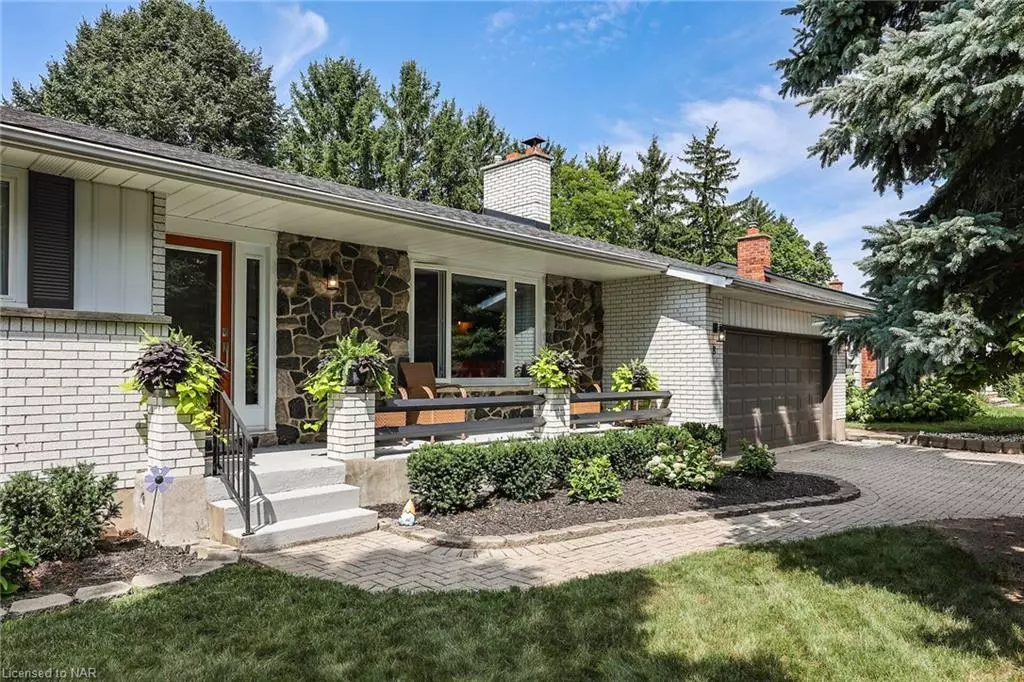
8 Upper Canada Drive Niagara-on-the-lake, ON L0S 1J0
2 Beds
2 Baths
1,274 SqFt
UPDATED:
10/28/2024 01:26 PM
Key Details
Property Type Single Family Home
Sub Type Single Family Residence
Listing Status Active
Purchase Type For Sale
Square Footage 1,274 sqft
Price per Sqft $697
MLS Listing ID 40635218
Style Bungalow
Bedrooms 2
Full Baths 2
Abv Grd Liv Area 1,274
Originating Board Niagara
Year Built 1976
Annual Tax Amount $4,901
Property Description
The adjacent modern white kitchen is equipped with stainless steel appliances, gas stove, and quartz countertops. The main level further includes a spacious primary bedroom with an ensuite privilege bathroom. A second bedroom provides flexibility, suitable for use as a guest room or home office. The lower level consists of a fully finished basement, expanding the living area. This space offers a versatile recreation family room, den area, three-piece bathroom, and large laundry room.
This property comes complete with mature trees, perennials, veggie garden, covered back patio attached to garage, new open deck, large interlock driveway, and welcoming front porch to enjoy the peaceful surroundings. The home's location allows easy access to all that Niagara-on-the-Lake has to offer. Nearby amenities include parks and tennis courts for recreational activities, as well as the broader attractions of the Niagara region, including renowned wineries and scenic landscapes.
Location
Province ON
County Niagara
Area Niagara-On-The-Lake
Zoning R1
Direction Garrison Village Drive to Upper Canada Drive
Rooms
Basement Full, Finished
Kitchen 1
Interior
Interior Features Other
Heating Fireplace-Wood, Forced Air, Natural Gas
Cooling Central Air
Fireplaces Number 1
Fireplaces Type Living Room, Wood Burning
Fireplace Yes
Window Features Window Coverings
Appliance Dishwasher, Dryer, Refrigerator, Stove, Washer
Laundry In Basement, Laundry Room, Sink
Exterior
Exterior Feature Landscaped, Privacy
Garage Attached Garage, Interlock
Garage Spaces 1.5
Waterfront No
Roof Type Asphalt Shing
Porch Deck, Porch
Lot Frontage 80.0
Lot Depth 120.0
Garage Yes
Building
Lot Description Urban, Park, Playground Nearby, Quiet Area, Shopping Nearby
Faces Garrison Village Drive to Upper Canada Drive
Foundation Concrete Perimeter
Sewer Sewer (Municipal)
Water Municipal
Architectural Style Bungalow
Structure Type Brick,Vinyl Siding
New Construction No
Others
Senior Community false
Tax ID 463920151
Ownership Freehold/None






