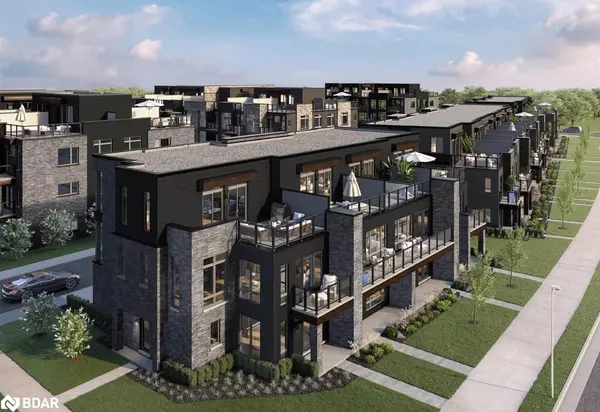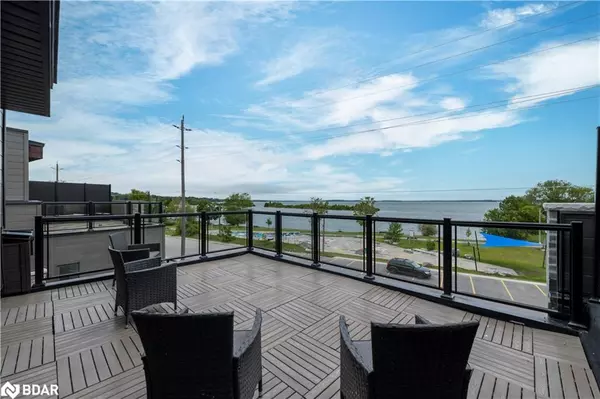
68 Wyn Wood Lane Orillia, ON L3V 8P7
3 Beds
3 Baths
1,981 SqFt
UPDATED:
11/16/2024 09:01 PM
Key Details
Property Type Townhouse
Sub Type Row/Townhouse
Listing Status Active
Purchase Type For Sale
Square Footage 1,981 sqft
Price per Sqft $555
MLS Listing ID 40635809
Style 3 Storey
Bedrooms 3
Full Baths 3
HOA Fees $250/mo
HOA Y/N Yes
Abv Grd Liv Area 1,981
Originating Board Barrie
Annual Tax Amount $7,000
Property Description
Location
Province ON
County Simcoe County
Area Orillia
Zoning R4-15
Direction Elgin St to Wyn Wood
Rooms
Basement None
Kitchen 1
Interior
Interior Features None
Heating Forced Air, Natural Gas
Cooling Central Air
Fireplace No
Appliance Dishwasher, Refrigerator, Stove
Laundry In-Suite
Exterior
Exterior Feature Fishing
Garage Attached Garage
Garage Spaces 2.0
Waterfront No
Waterfront Description Lake/Pond
View Y/N true
View Lake, Marina, Park/Greenbelt, Trees/Woods, Water
Roof Type Flat
Porch Terrace
Lot Frontage 32.33
Garage Yes
Building
Lot Description Urban, Ample Parking, Beach, City Lot, Hospital, Park, Public Parking, Public Transit, Shopping Nearby, Trails
Faces Elgin St to Wyn Wood
Sewer Sewer (Municipal)
Water Municipal
Architectural Style 3 Storey
Structure Type Brick Veneer,Vinyl Siding
New Construction Yes
Others
Senior Community No
Tax ID 586690182
Ownership Freehold/None






