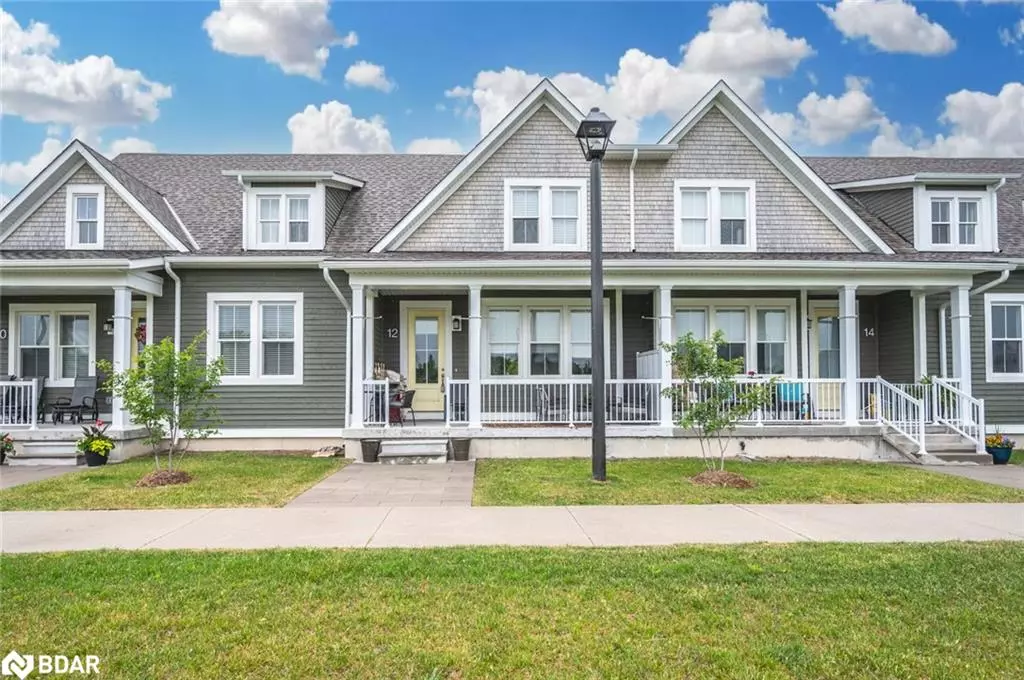
12 Samantha Lane Midland, ON L4R 0H4
2 Beds
3 Baths
1,226 SqFt
UPDATED:
09/26/2024 04:22 PM
Key Details
Property Type Townhouse
Sub Type Row/Townhouse
Listing Status Active
Purchase Type For Sale
Square Footage 1,226 sqft
Price per Sqft $489
MLS Listing ID 40638476
Style Stacked Townhouse
Bedrooms 2
Full Baths 2
Half Baths 1
HOA Fees $469/mo
HOA Y/N Yes
Abv Grd Liv Area 1,226
Originating Board Barrie
Year Built 2020
Annual Tax Amount $4,507
Property Description
Location
Province ON
County Simcoe County
Area Md - Midland
Zoning RT-2
Direction HWY 93/Heritage Dr/Discovery Tr/Samantha Ln
Rooms
Basement Full, Unfinished
Kitchen 1
Interior
Interior Features Air Exchanger, Auto Garage Door Remote(s), Central Vacuum Roughed-in
Heating Forced Air, Natural Gas
Cooling Central Air
Fireplaces Number 1
Fireplaces Type Electric
Fireplace Yes
Window Features Window Coverings
Appliance Water Softener, Dishwasher, Dryer, Refrigerator, Stove, Washer
Laundry Main Level
Exterior
Exterior Feature Year Round Living
Garage Detached Garage
Garage Spaces 1.0
Waterfront No
Waterfront Description Lake/Pond
Roof Type Asphalt Shing
Porch Patio, Porch
Garage Yes
Building
Lot Description Urban, Beach, Near Golf Course, Marina, Park, Schools
Faces HWY 93/Heritage Dr/Discovery Tr/Samantha Ln
Foundation Poured Concrete
Sewer Sewer (Municipal)
Water Municipal
Architectural Style Stacked Townhouse
Structure Type Board & Batten Siding
New Construction No
Schools
Elementary Schools James Keating E.S./Monsignor Castex C.S.
High Schools Georgian Bay District S.S./St. Theresa'S Catholic H.S.
Others
HOA Fee Include Maintenance Grounds,Trash
Senior Community No
Tax ID 594820024
Ownership Condominium






