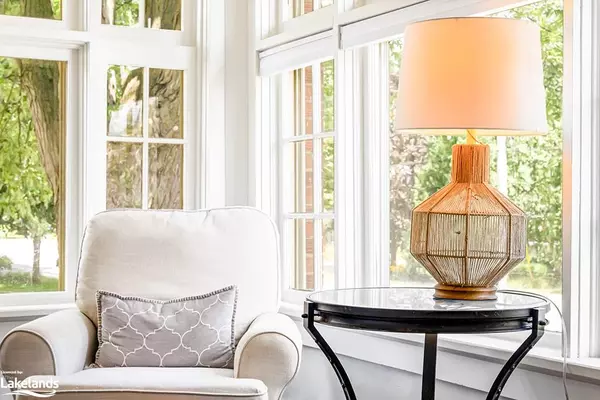
300 2nd Avenue E Owen Sound, ON N4K 2E6
3 Beds
2 Baths
1,747 SqFt
UPDATED:
11/04/2024 08:34 PM
Key Details
Property Type Single Family Home
Sub Type Detached
Listing Status Active
Purchase Type For Sale
Square Footage 1,747 sqft
Price per Sqft $365
MLS Listing ID 40639575
Style 1.5 Storey
Bedrooms 3
Full Baths 2
Abv Grd Liv Area 2,447
Originating Board The Lakelands
Year Built 1935
Annual Tax Amount $4,164
Property Description
Location
Province ON
County Grey
Area Owen Sound
Zoning R2
Direction South on 2nd Ave E. toward Harrison Park. House is on the west side of the street at the corner of 2nd Ave E. and 3rd St W.
Rooms
Other Rooms Shed(s)
Basement Full, Partially Finished, Sump Pump
Kitchen 1
Interior
Interior Features In-law Capability, Upgraded Insulation
Heating Fireplace-Gas, Forced Air, Natural Gas
Cooling Central Air
Fireplaces Number 1
Fireplace Yes
Appliance Dishwasher, Dryer, Refrigerator, Stove, Washer
Laundry In Basement
Exterior
Exterior Feature Privacy
Garage Attached Garage, Garage Door Opener
Garage Spaces 1.0
Waterfront No
Roof Type Asphalt Shing
Porch Deck
Lot Frontage 40.0
Lot Depth 110.0
Garage Yes
Building
Lot Description Urban, Rectangular, Airport, Beach, Business Centre, City Lot, Near Golf Course, Greenbelt, Hospital, Library, Marina, Park, Place of Worship, Playground Nearby, Public Transit, Rec./Community Centre, Schools, Shopping Nearby
Faces South on 2nd Ave E. toward Harrison Park. House is on the west side of the street at the corner of 2nd Ave E. and 3rd St W.
Foundation Stone
Sewer Sewer (Municipal)
Water Municipal-Metered
Architectural Style 1.5 Storey
Structure Type Brick
New Construction No
Others
Senior Community No
Tax ID 370760084
Ownership Freehold/None






