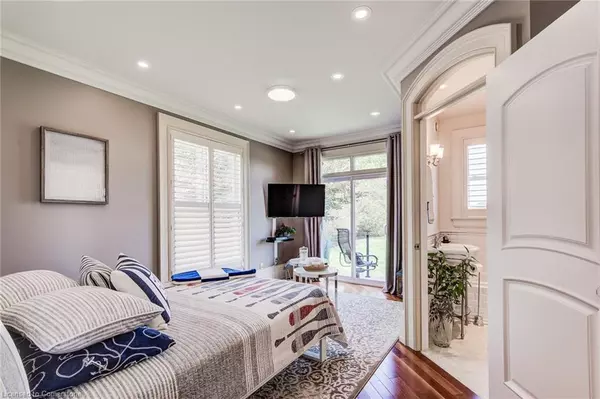
1171 Geddes Street Hawkesville, ON N0B 1X0
5 Beds
5 Baths
2,273 SqFt
UPDATED:
10/18/2024 12:38 PM
Key Details
Property Type Single Family Home
Sub Type Detached
Listing Status Active
Purchase Type For Sale
Square Footage 2,273 sqft
Price per Sqft $1,319
MLS Listing ID 40638741
Style Two Story
Bedrooms 5
Full Baths 4
Half Baths 1
Abv Grd Liv Area 3,395
Originating Board Waterloo Region
Year Built 2005
Annual Tax Amount $9,615
Lot Size 25.781 Acres
Acres 25.781
Property Description
Location
Province ON
County Waterloo
Area 5 - Woolwich And Wellesley Township
Zoning EC, A1
Direction Geddes St off Ament Line or Hergott Road
Rooms
Other Rooms Workshop
Basement Separate Entrance, Walk-Out Access, Full, Finished
Kitchen 1
Interior
Interior Features Air Exchanger, Auto Garage Door Remote(s), Built-In Appliances, In-law Capability, Water Treatment, Wet Bar
Heating Forced Air, Natural Gas
Cooling Central Air
Fireplaces Number 2
Fireplaces Type Living Room, Gas, Recreation Room
Fireplace Yes
Window Features Window Coverings
Appliance Water Softener, Built-in Microwave, Dishwasher, Dryer, Gas Oven/Range, Refrigerator, Stove, Washer, Wine Cooler
Laundry Multiple Locations
Exterior
Garage Attached Garage, Detached Garage, Garage Door Opener, Concrete
Garage Spaces 5.0
Utilities Available Electricity Available, Fibre Optics, High Speed Internet Avail, Natural Gas Connected
Waterfront Yes
Waterfront Description River,Direct Waterfront,East,River Front,River/Stream
View Y/N true
View River
Roof Type Asphalt Shing
Street Surface Paved
Porch Deck
Garage Yes
Building
Lot Description Rural, Greenbelt, Open Spaces, Visual Exposure
Faces Geddes St off Ament Line or Hergott Road
Foundation Poured Concrete
Sewer Septic Tank
Water Drilled Well
Architectural Style Two Story
Structure Type Stucco
New Construction No
Others
Senior Community No
Tax ID 221610254
Ownership Freehold/None






