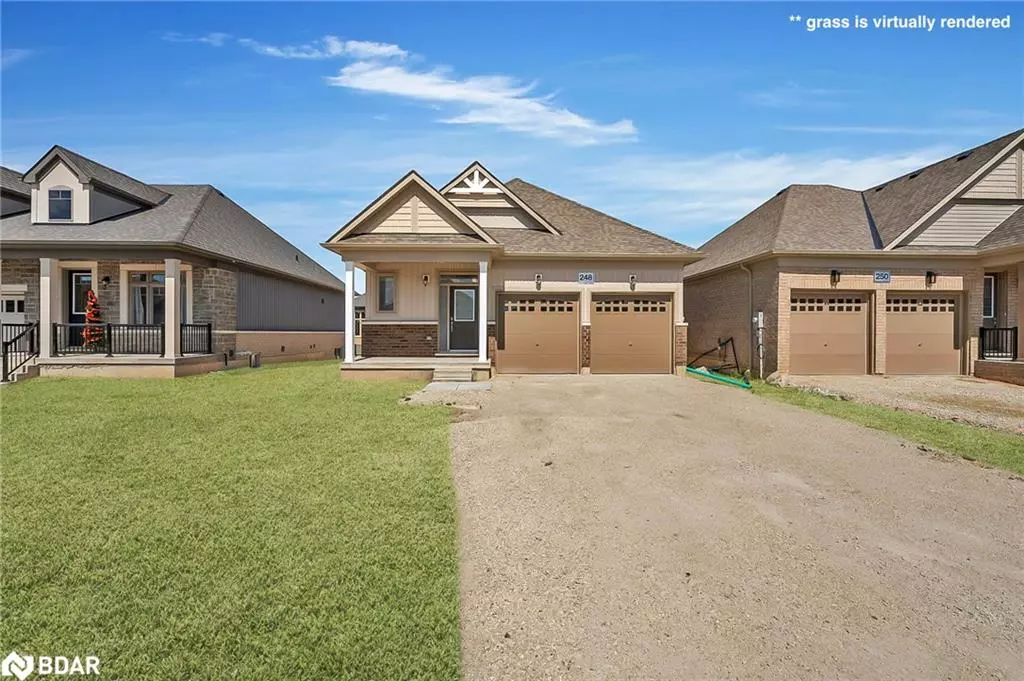
248 Duncan Street Stayner, ON L0M 1S0
3 Beds
3 Baths
1,480 SqFt
UPDATED:
11/18/2024 02:45 PM
Key Details
Property Type Single Family Home
Sub Type Detached
Listing Status Active Under Contract
Purchase Type For Sale
Square Footage 1,480 sqft
Price per Sqft $479
MLS Listing ID 40640366
Style Bungalow
Bedrooms 3
Full Baths 2
Half Baths 1
Abv Grd Liv Area 1,680
Originating Board Barrie
Year Built 2023
Annual Tax Amount $3,480
Property Description
Location
Province ON
County Simcoe County
Area Clearview
Zoning RS3
Direction County Road 42 to Margaret Street to Clarence to Duncan
Rooms
Basement Full, Finished, Sump Pump
Kitchen 1
Interior
Heating Forced Air, Natural Gas
Cooling Central Air
Fireplace No
Window Features Window Coverings
Appliance Water Softener, Dishwasher, Dryer, Refrigerator, Stove, Washer
Laundry Main Level
Exterior
Garage Attached Garage
Garage Spaces 2.0
Waterfront No
Roof Type Asphalt Shing
Porch Deck, Porch
Lot Frontage 46.42
Lot Depth 104.99
Garage Yes
Building
Lot Description Urban, Playground Nearby
Faces County Road 42 to Margaret Street to Clarence to Duncan
Foundation Poured Concrete
Sewer Sewer (Municipal)
Water Municipal
Architectural Style Bungalow
Structure Type Brick,Vinyl Siding
New Construction Yes
Schools
Elementary Schools Clearview Meadows & St Noel
High Schools Sci & Olb
Others
Senior Community No
Tax ID 582370221
Ownership Freehold/None






