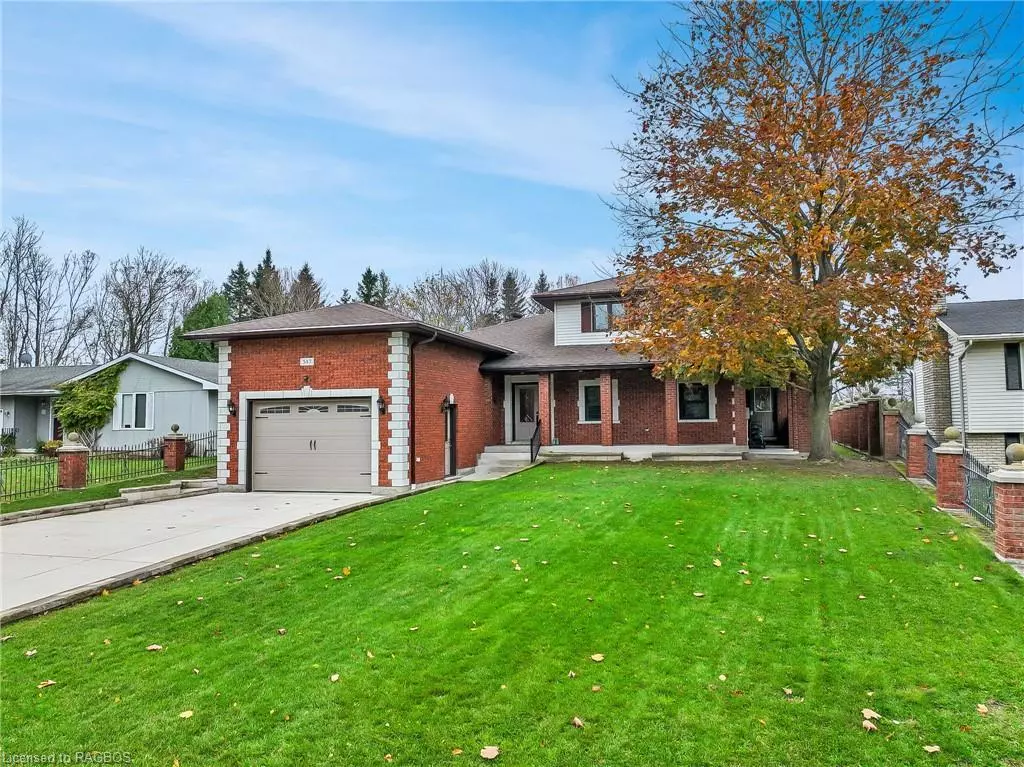
347 Tyendinaga Drive Southampton, ON N0H 2L0
4 Beds
3 Baths
2,855 SqFt
UPDATED:
11/09/2024 08:01 PM
Key Details
Property Type Single Family Home
Sub Type Single Family Residence
Listing Status Active
Purchase Type For Sale
Square Footage 2,855 sqft
Price per Sqft $313
MLS Listing ID 40640811
Style Split Level
Bedrooms 4
Full Baths 3
Abv Grd Liv Area 2,855
Originating Board Grey Bruce Owen Sound
Year Built 1978
Annual Tax Amount $4,767
Property Description
Location
Province ON
County Bruce
Area 4 - Saugeen Shores
Zoning R1 - Residential First Density
Direction #347 TYENDINAGA DR, Saugeen Shores.
Rooms
Other Rooms Shed(s)
Basement Walk-Up Access, Full, Partially Finished
Kitchen 1
Interior
Interior Features Ceiling Fan(s), Central Vacuum, Florescent Lights
Heating Forced Air, Natural Gas
Cooling Central Air
Fireplace No
Appliance Range, Water Heater Owned, Dryer, Refrigerator, Stove, Washer
Laundry Electric Dryer Hookup, In Area, In Building, Inside, Main Level, Sink, Washer Hookup
Exterior
Exterior Feature Separate Hydro Meters, Storage Buildings
Garage Attached Garage, Concrete
Garage Spaces 1.0
Utilities Available At Lot Line-Gas, At Lot Line-Hydro, At Lot Line-Municipal Water, Cable Connected, Cable Available, Cell Service, Electricity Connected, Garbage/Sanitary Collection, Natural Gas Connected, Natural Gas Available, Recycling Pickup
Waterfront No
Waterfront Description Lake Privileges,Lake/Pond,River/Stream
View Y/N true
View Forest, Trees/Woods
Roof Type Asphalt Shing
Porch Deck, Porch
Lot Frontage 60.0
Lot Depth 226.0
Garage Yes
Building
Lot Description Rural, Airport, Arts Centre, Beach, Campground, Near Golf Course, Highway Access, Hospital, Ravine, Schools, Trails
Faces #347 TYENDINAGA DR, Saugeen Shores.
Foundation Concrete Perimeter, Concrete Block, Poured Concrete
Sewer Sewer (Municipal)
Water Municipal-Metered
Architectural Style Split Level
Structure Type Brick,Vinyl Siding
New Construction No
Others
Senior Community false
Tax ID 332510355
Ownership Freehold/None






